Choquette House
Type: Residence
Location: Austin, Texas
Size: 2,500sf
Year: 2019
Tucked behind an existing home, this addition for a photographer and his family balances the spatial demands of a double-height studio with Austin’s restrictive zoning and heritage tree protections. What began as a detached structure evolved into something more integrated—a quiet intervention stitched to the house via a glass-lined den that acts as a luminous, leafy threshold.
The studio itself rises in contrast, pushing upward until the city’s height rules intervene, slicing the volume and giving the roofline its sculptural profile. A dense, charcoal-colored stucco skin wraps the form, its surface broken by a deliberate pattern of expansion joints that extend across the ground plane to respect the roots of a mature pecan tree.
From the street, the addition barely announces itself. But from the backyard, it becomes a study in contrast—reserved but expressive, grounded but full of lift.
All professional images by Craig Washburn. Design imagery and construction photos by the Derrington Building Studio team unless noted otherwise.




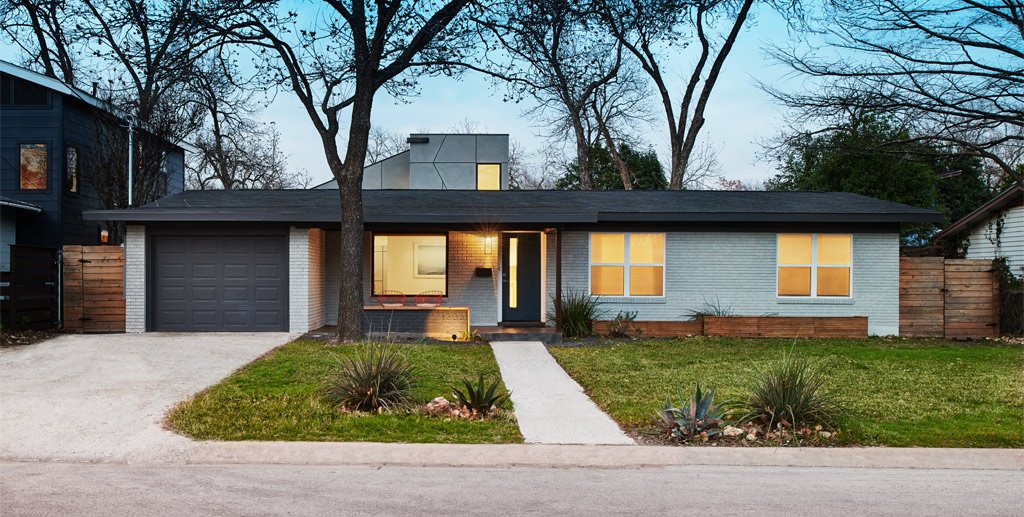




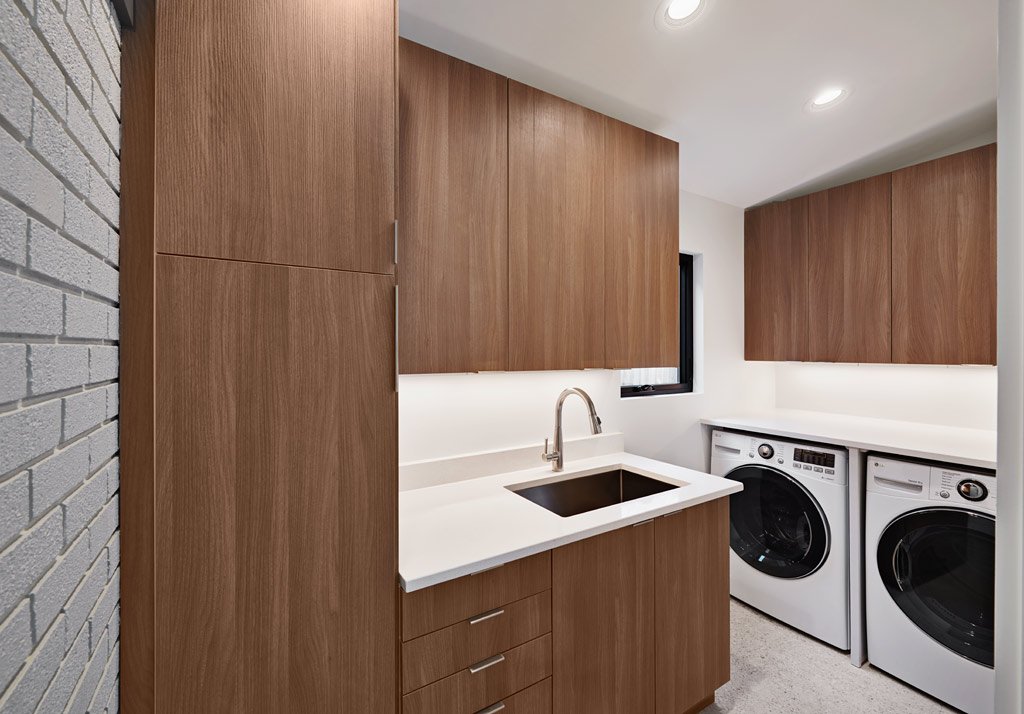


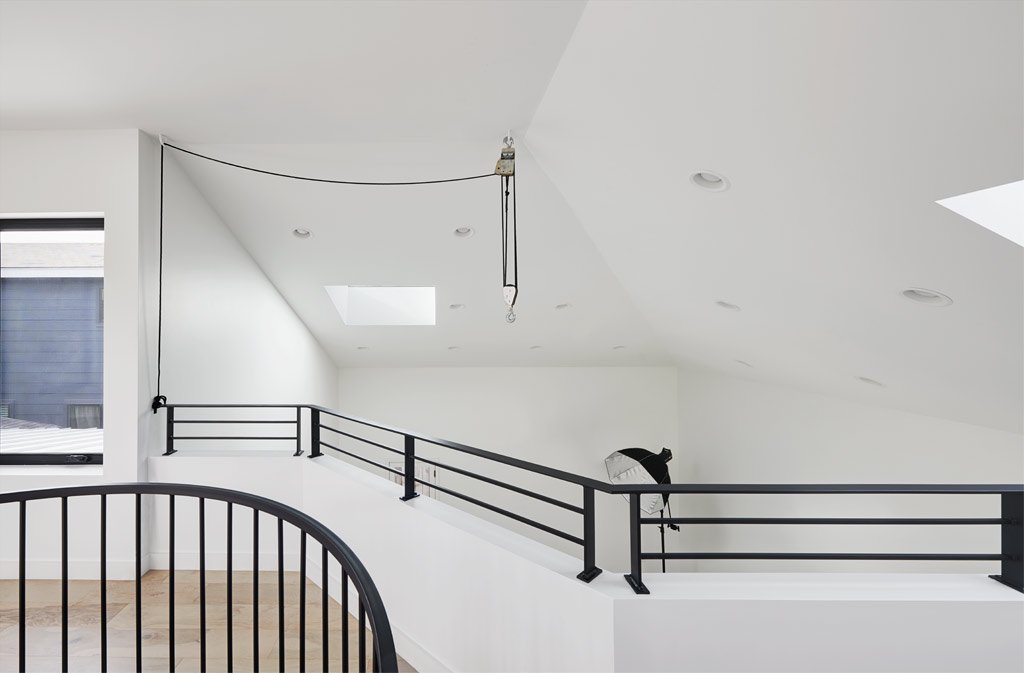

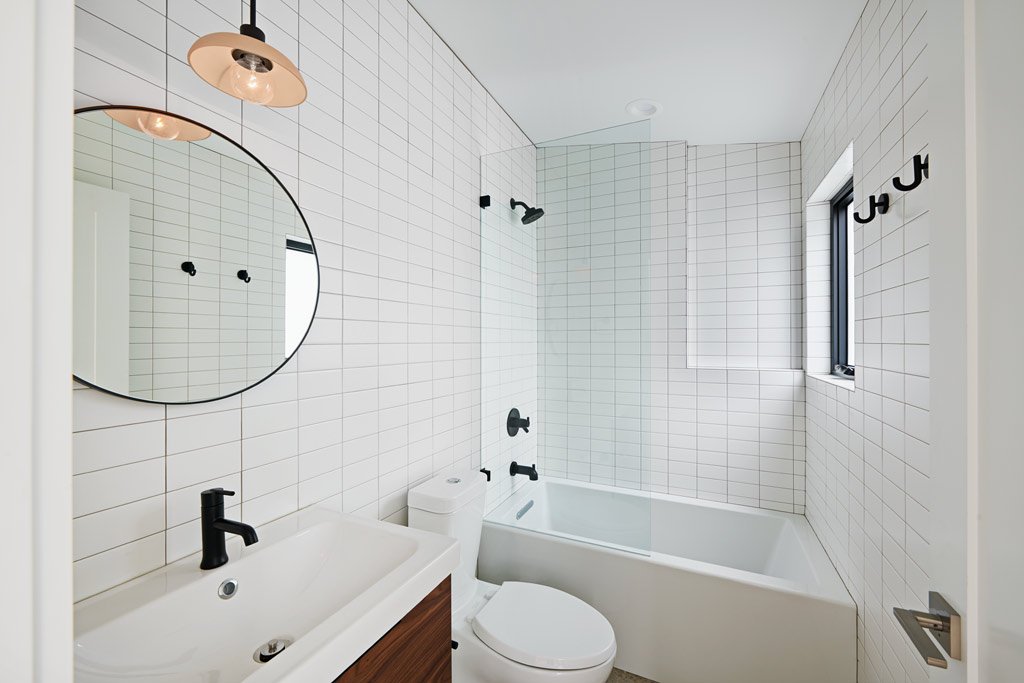

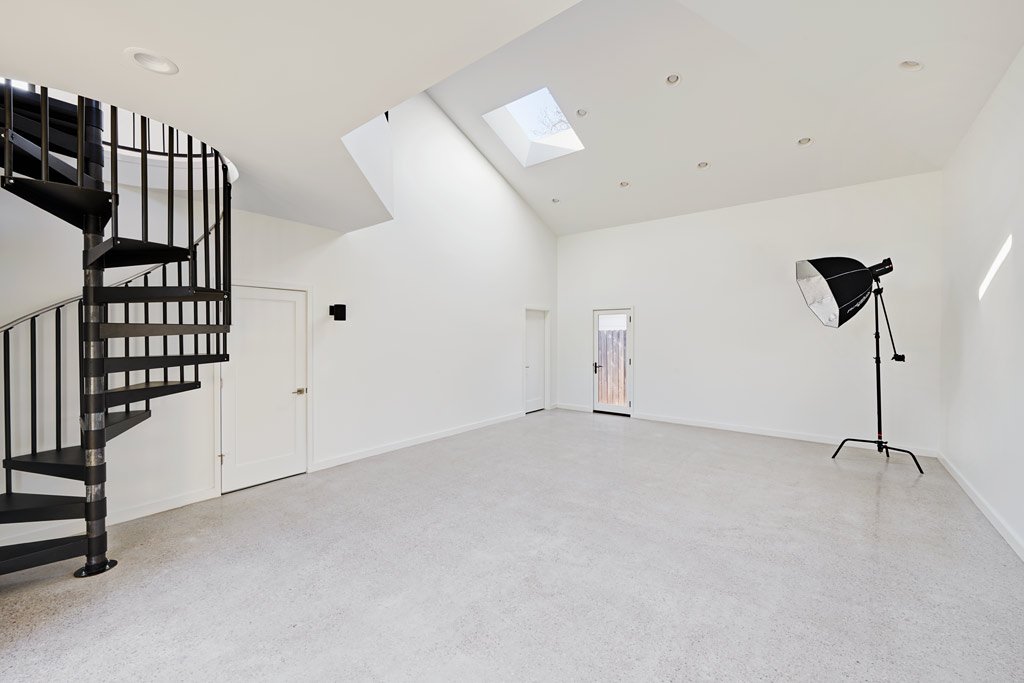

Process: Design
These images document the evolution of our design thinking—from initial concepts and sketches through model studies and design development. This work reveals how we explore, test, and refine ideas to arrive at thoughtful architectural solutions.

Process: Construction
Construction documentation captures the careful translation of design into built reality. These images show the craftsmanship, material details, and collaborative process that bring our architectural vision to life.
