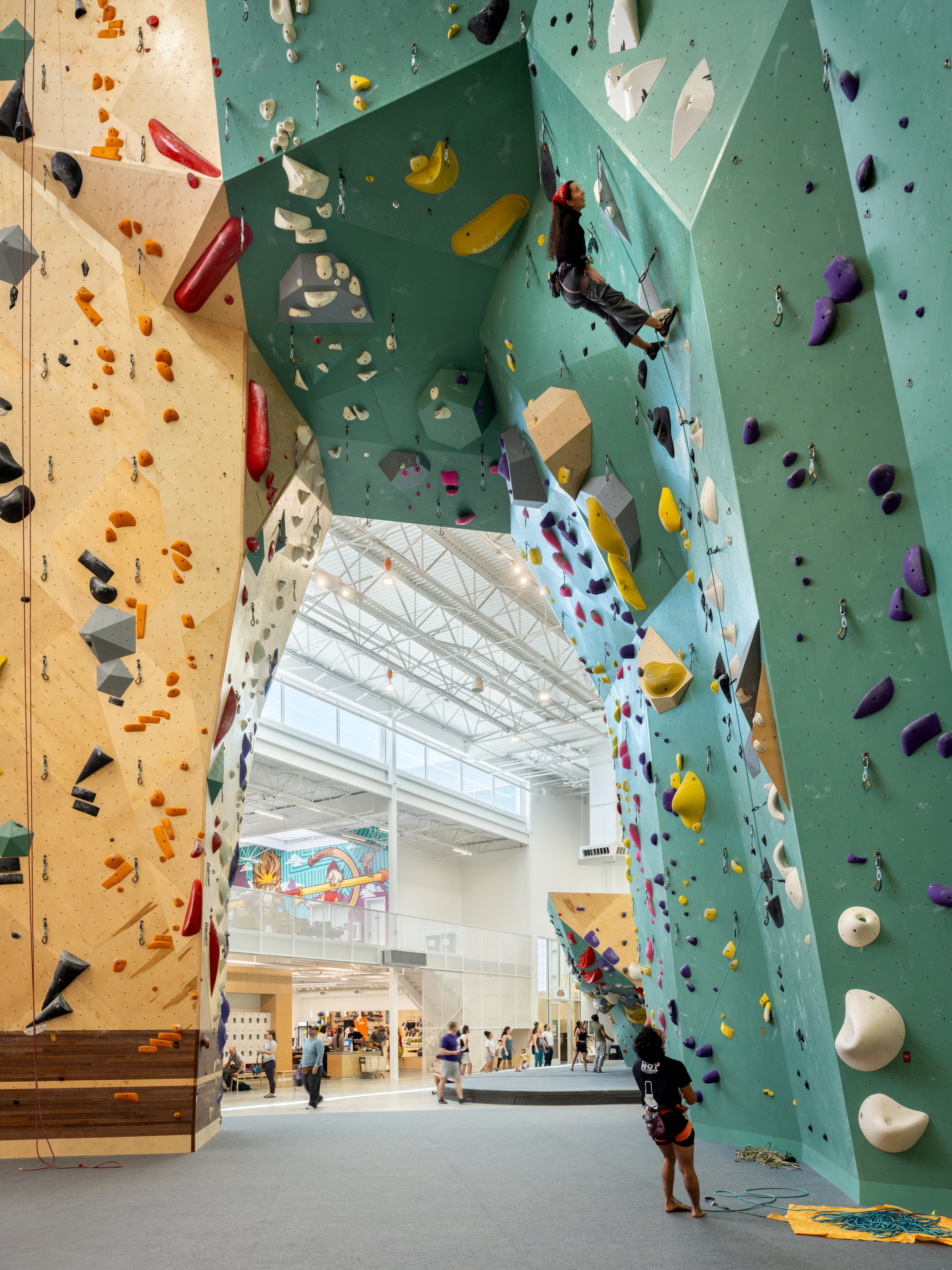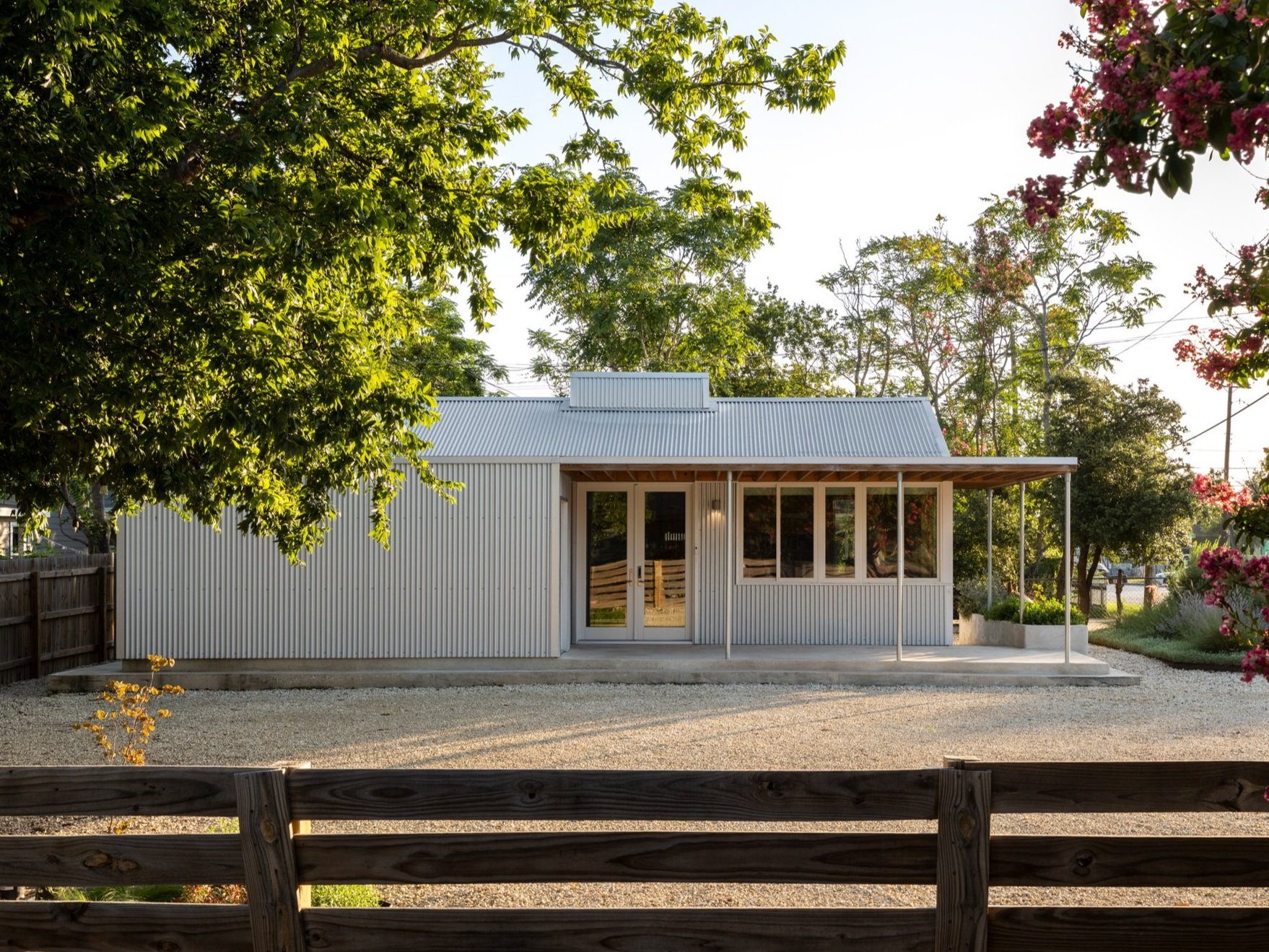
Crux Emerges in Pflugerville, Texas
In the heart of Pflugerville, Texas, a silver-clad structure emerges from the suburban landscape, its distinctive angular forms instantly recognizable to climbers, yet intriguingly enigmatic to passersby. At first glance, Crux Pflugerville's striking façade may appear driven by pure aesthetic choice. However, this form is the result of embracing strict regulatory constraints: international climbing competitions require walls precisely 16.7 meters high, while local zoning imposed a maximum building height of 60 feet. The razor-thin margin of just over five feet demanded exacting precision, transforming constraint into architectural opportunity. This philosophy—viewing limitations not as obstacles but as creative catalysts—guided every decision, from reclaiming 7,000 square feet for an urban courtyard to exposing the steel structure as an honest expression of the building's athletic purpose.

Architect’s Studio in East Austin
Our Architect’s Studio in Montopolis is a 1,000-square-foot design experiment in clarity, honesty, and purpose. Built entirely in-house, it embraces raw materials, exposed framing, and external insulation to challenge conventional construction. The result is a modest, elegant space that reflects our belief in doing more with less.

Designing Better Industrial Buildings: Why Utilitarian Architecture Deserves Character
Drive through any industrial district at 7 AM and watch the ritual unfold. Workers stream into buildings that could house anything—or nothing. Metal-clad boxes that announce no purpose, express no character, acknowledge no human presence beyond the cars in their parking lots. We've convinced ourselves that functional buildings must be forgettable, that efficiency requires the elimination of character. But this assumption rests on a false choice—and that false choice is costing us more than we realize. At Derrington Building Studio, we see something different when we look at industrial typologies: buildings with distinct purposes that, when clearly expressed, can achieve a poetic beauty unavailable to other architectural types.

Breathing New Life Into Empty Buildings: The Adaptive Reuse Opportunity
Empty office buildings and shuttered retail centers aren't problems—they're opportunities. Tim Derrington reveals how adaptive reuse transforms underutilized buildings into vibrant community destinations while delivering superior economics. From Crux Climbing Centers to mixed-use developments, discover why smart developers, landlords, and entrepreneurs are choosing creative conversion over demolition.

Building Community Through Public-Private Partnerships
Municipal budgets are stretched thin, but communities still need quality recreational and cultural facilities. Public-private partnerships offer a proven solution. Tim Derrington explores how P3s are reshaping community design, featuring real Texas projects and actionable insights for municipalities, developers, and nonprofits ready to collaborate.

A Path of Less Resistance: Philosophy of Non-Friction in Architecture
Traditional architecture glorifies the struggle against constraints, but what if this adversarial approach is fundamentally misguided? Our design philosophy follows nature's example—like water carving rivers or light bending around objects—finding a 'third way' that transforms apparent obstacles into creative opportunities. This isn't about compromise or taking shortcuts; it's about developing the sophisticated skills to work with a project's inherent properties rather than against them, ultimately requiring more expertise, not less.