Megabus
Type: Transit Center
Location: Austin, Texas
Size: 5,000sf
Year: 2014
Megabus Austin reclaims a forgotten 1940s gas station, transforming it into a streamlined transit hub in the heart of downtown. Located on a high-visibility corner lot, the project preserves the original building’s character while adapting it for contemporary use.
The existing canopy and structural frame were retained and restored, offering shelter and identity without erasing history. Minimal, modern interventions provide clear access and intuitive flow for travelers, balancing the raw charm of the old with the demands of a modern-day bus stop.
What was once a neglected relic now serves as a compact, urban node—an adaptive reuse that connects people while anchoring itself in place and time.
All professional images by Chase Daniel. Design imagery and construction photos by the Derrington Building Studio team unless noted otherwise.
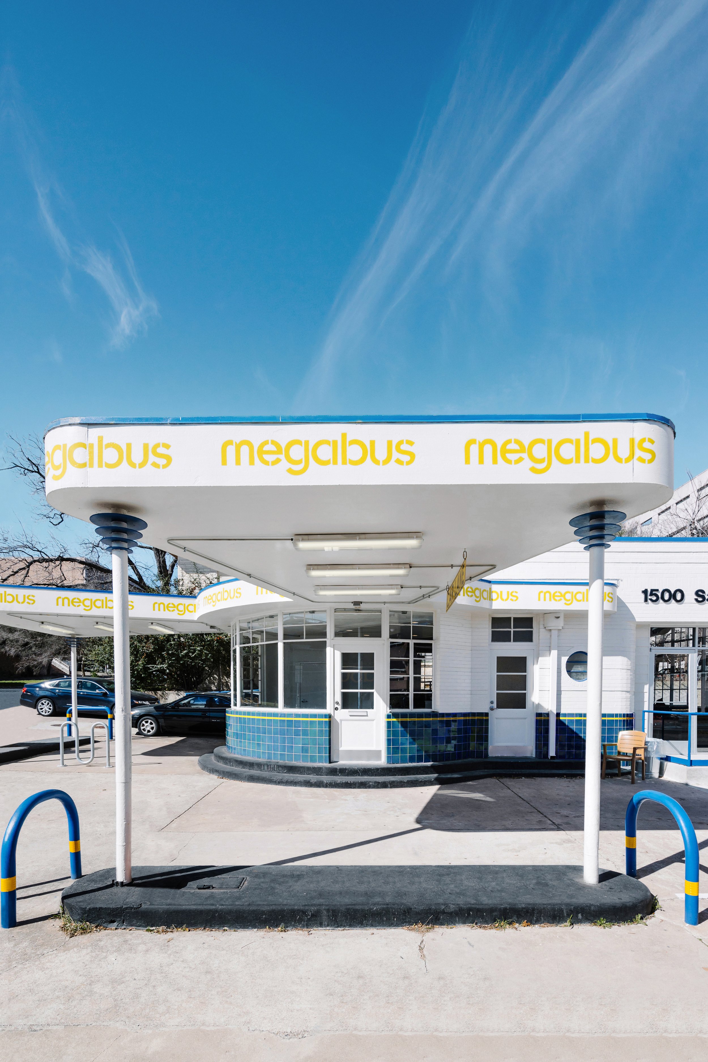

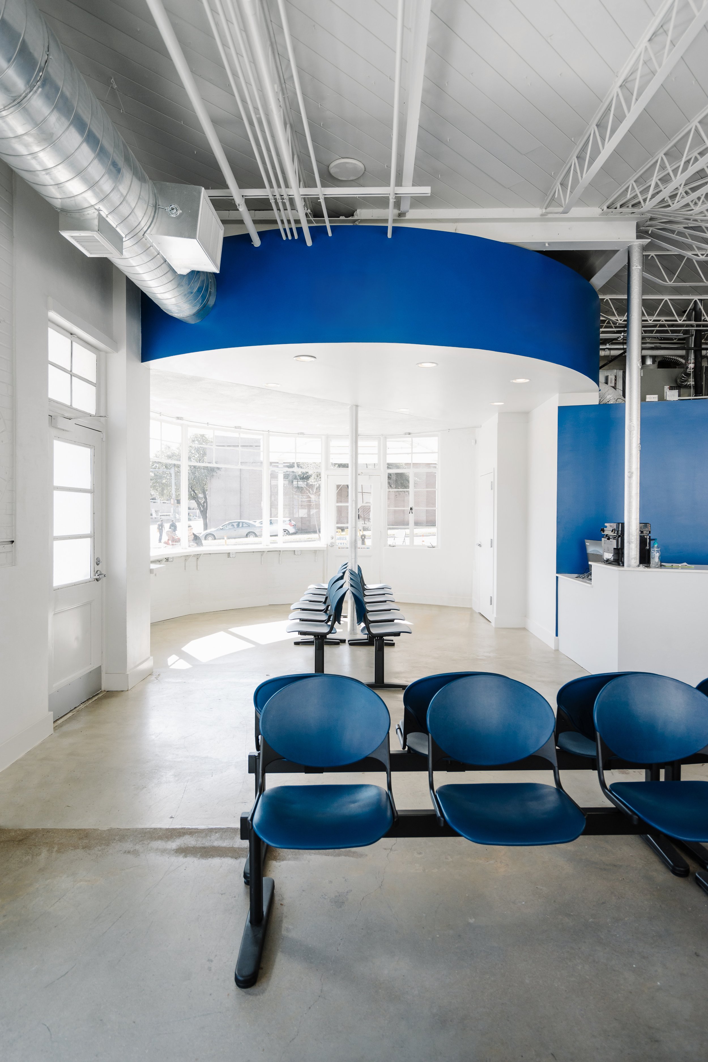
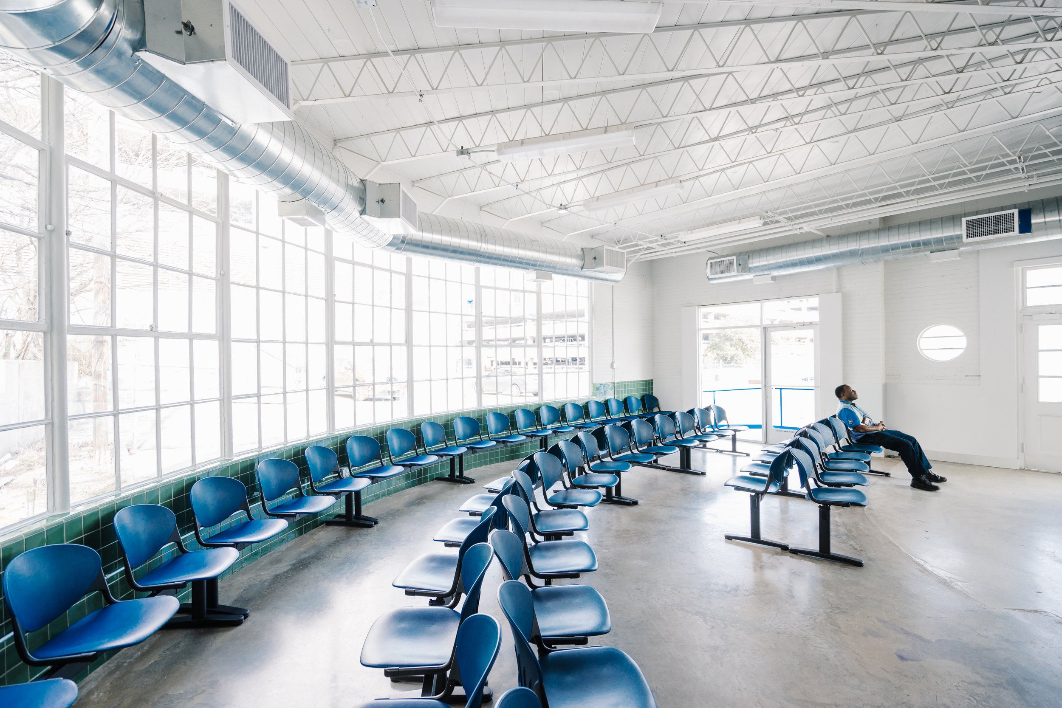
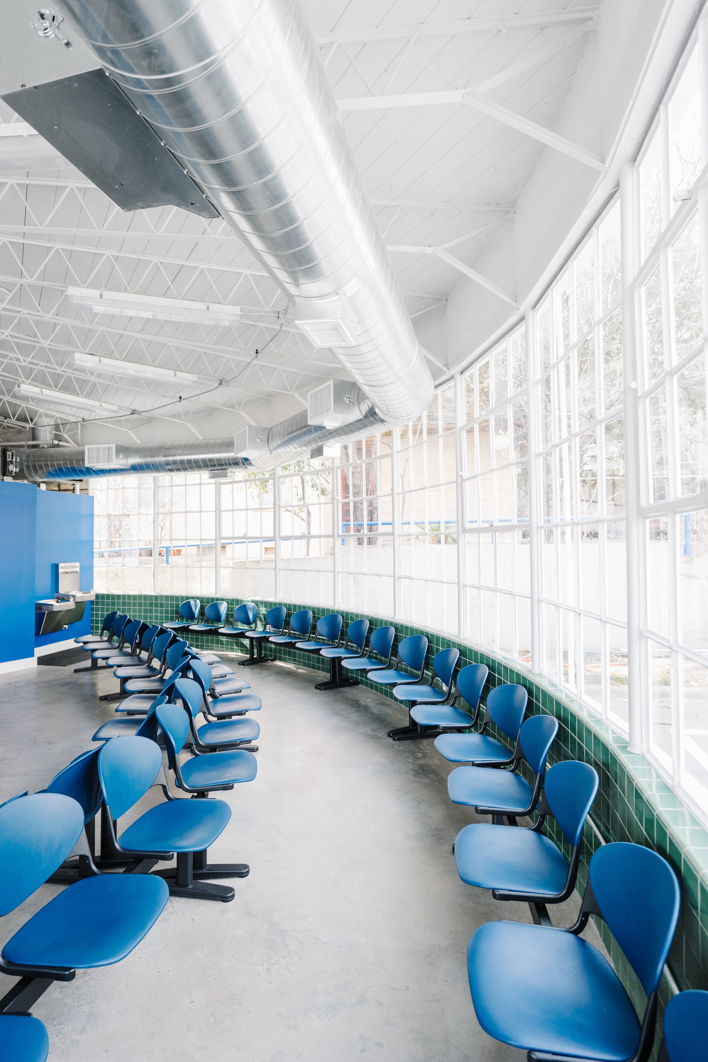

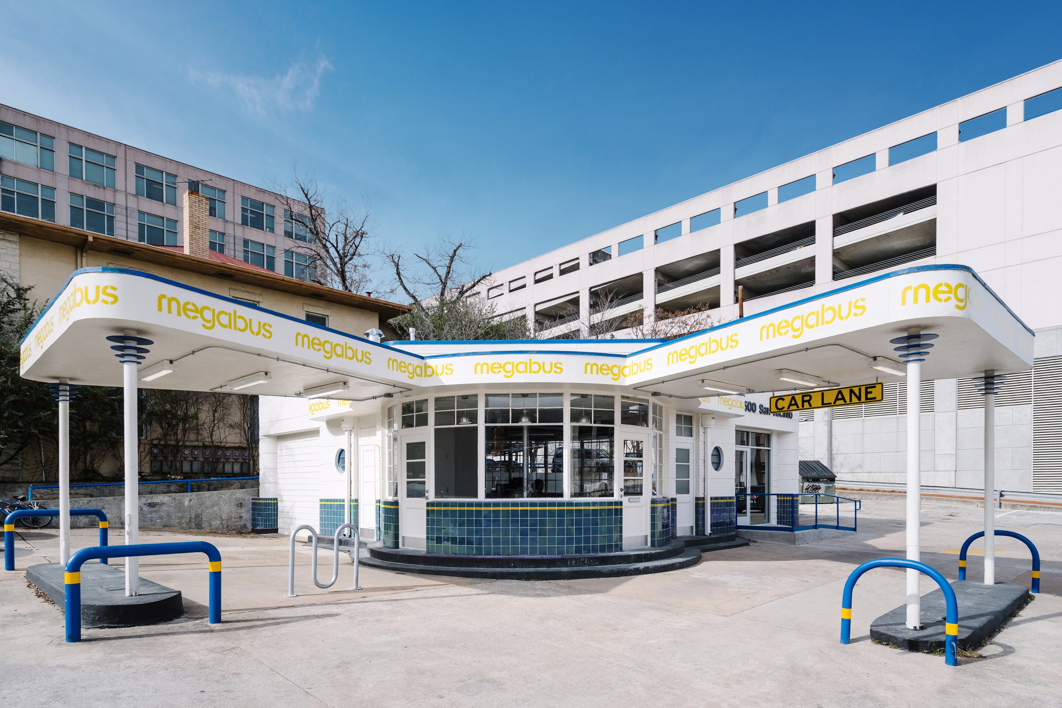

Process: Design
These images document the evolution of our design thinking—from initial concepts and sketches through model studies and design development. This work reveals how we explore, test, and refine ideas to arrive at thoughtful architectural solutions.

Process: Construction
Construction documentation captures the careful translation of design into built reality. These images show the craftsmanship, material details, and collaborative process that bring our architectural vision to life.
