Jesse Street House
Type: Residence
Location: Austin, Texas
Size: 2,500sf
Year: 2017
After mold in their previous home caused chronic illness, the clients sought a clean-slate solution: a resilient, healthy house that didn’t compromise design. The new structure replaces the original with an ultra-durable, insulated concrete form (ICF) envelope that prioritizes indoor air quality, moisture control, and thermal stability.
To reflect this sense of renewal, the design is simple and direct—tight detailing, honest materials, and an open interior structure that reveals steel, the ICF, and natural light. The compact volume is carefully composed: wood siding wraps the upper story, while punched windows highlight tree views and bring warmth into the private spaces. Inside, double-height living spaces flow into a lofted mezzanine, giving the modest footprint a sense of expanse.
More than a rebuild, this house is a quiet reset—purposeful, health-focused, and unburdened by excess.
All professional images by Leonid Furmansky. Design imagery and construction photos by the Derrington Building Studio team unless noted otherwise.
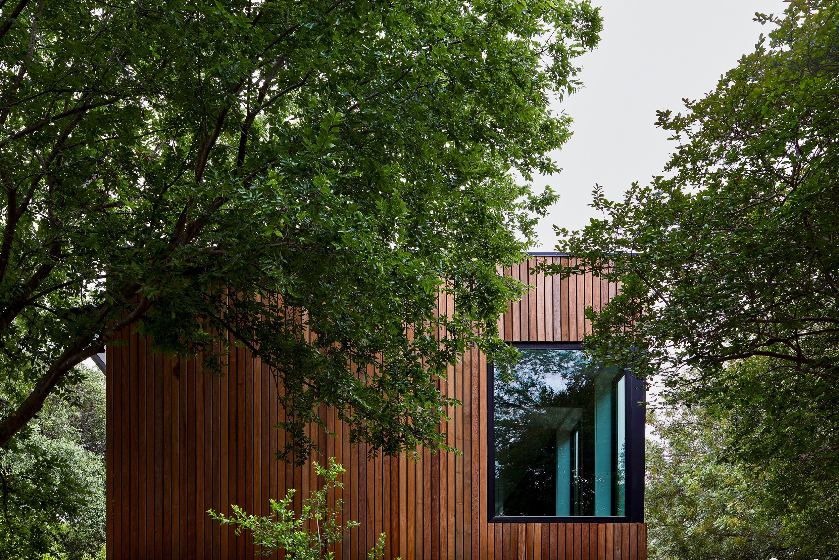
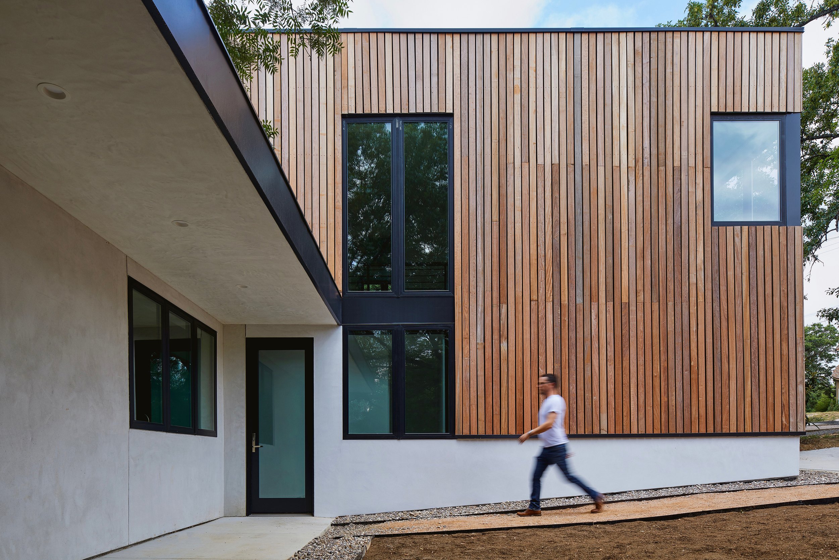
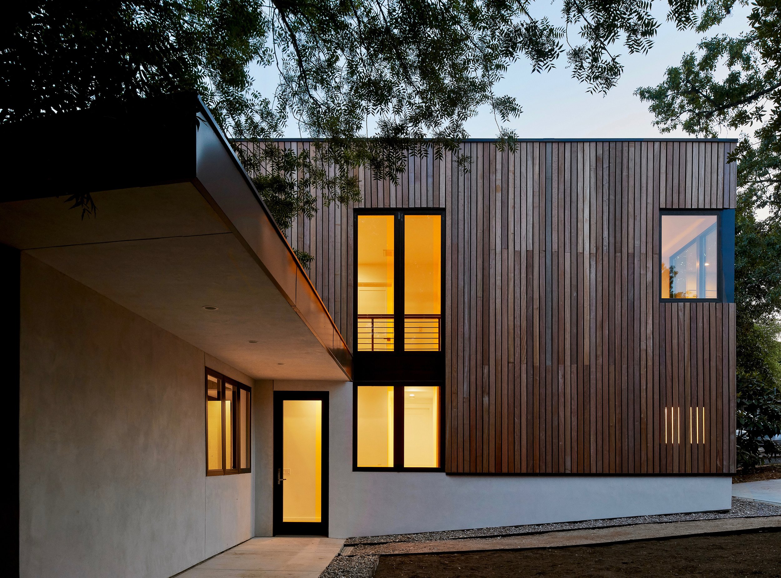

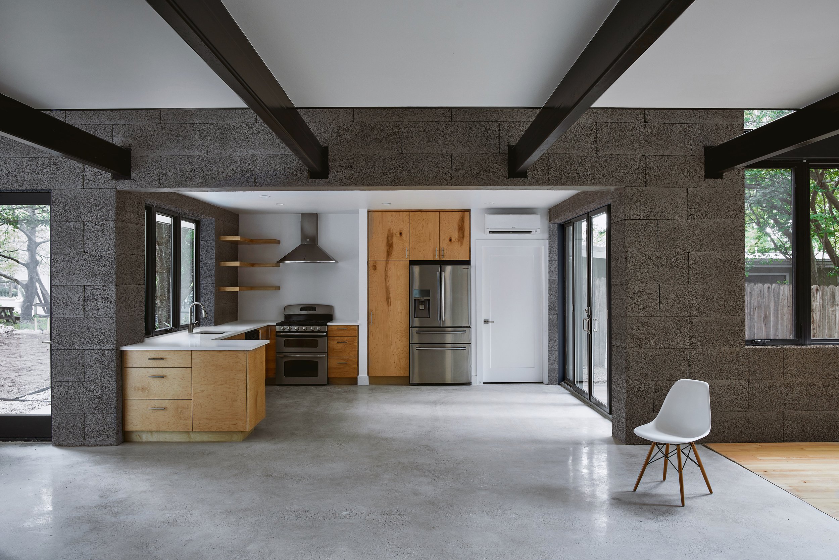

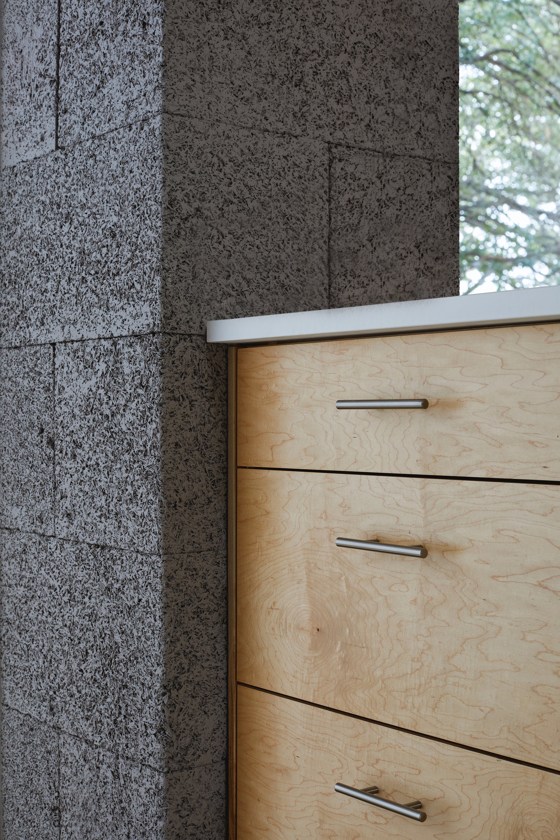



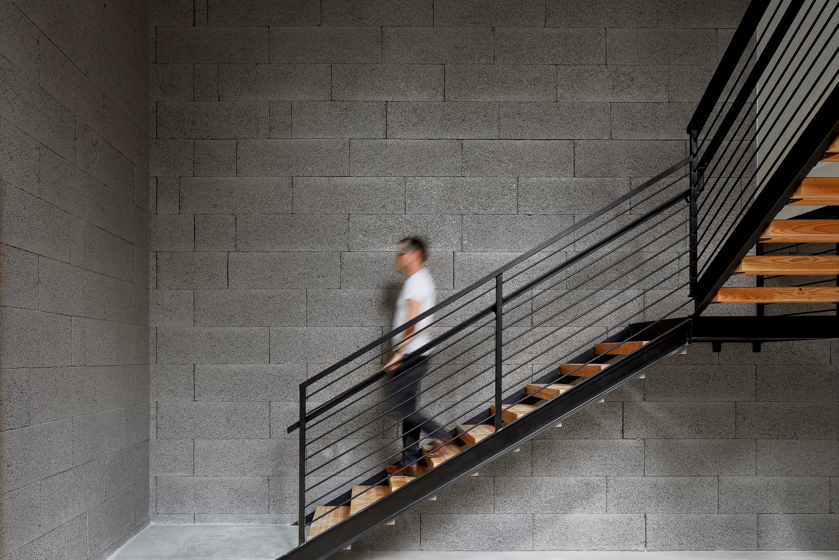
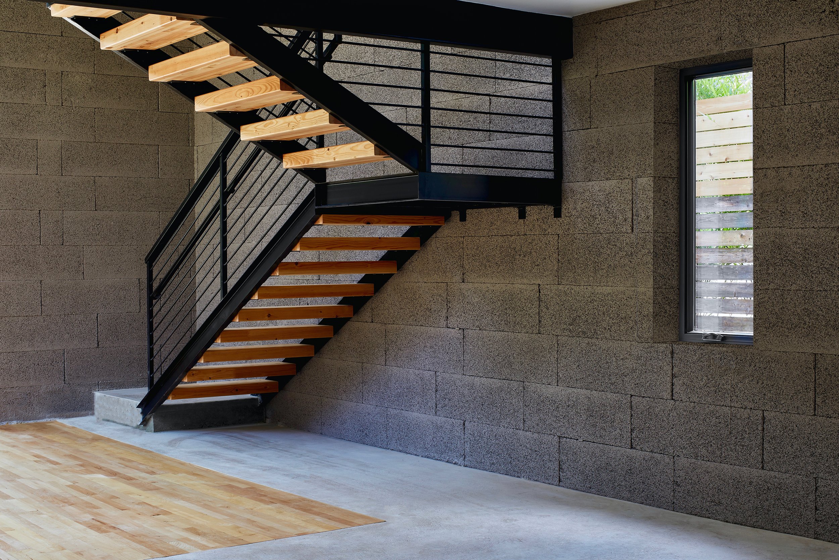
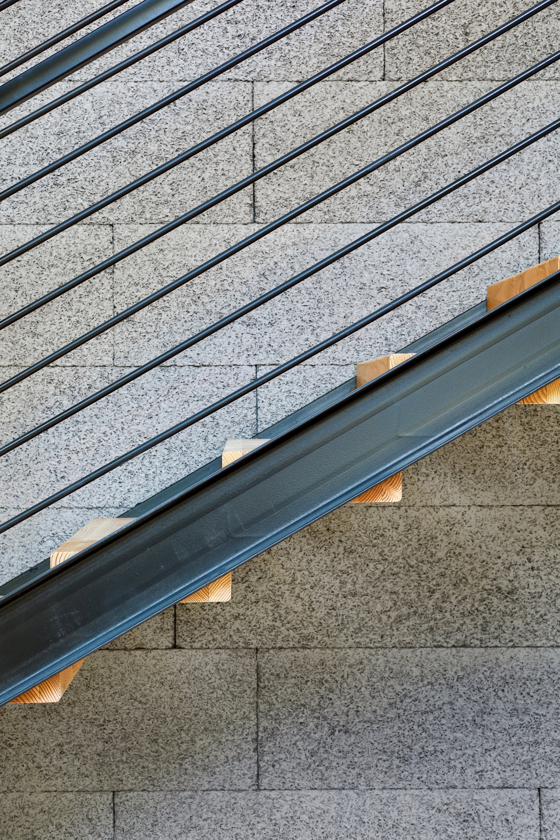

Process: Design
These images document the evolution of our design thinking—from initial concepts and sketches through model studies and design development. This work reveals how we explore, test, and refine ideas to arrive at thoughtful architectural solutions.

Process: Construction
Construction documentation captures the careful translation of design into built reality. These images show the craftsmanship, material details, and collaborative process that bring our architectural vision to life.
