CRUX South Congress
Type: Indoor Climbing Facility
Location: Austin, Texas
Size: 18,000sf
Year: 2014
Crux South Congress reimagines a windowless auto shop and warehouse into a bright, communal climbing gym. Raising the roof allowed for clerestory glazing and skylights, bringing in daylight and volume where there was once none. What was formerly a low-slung industrial shell is now home to climbing walls, youth programming, competitions, and community events.
Black metal siding recalls the building’s utilitarian past, while a tall glass façade at the yoga studio offers unexpected transparency and a connection to the outdoors. Inside and out, the design is direct and playful—an honest backdrop to an energetic community.
All professional images by Chase Daniel. Design imagery and construction photos by the Derrington Building Studio team unless noted otherwise.
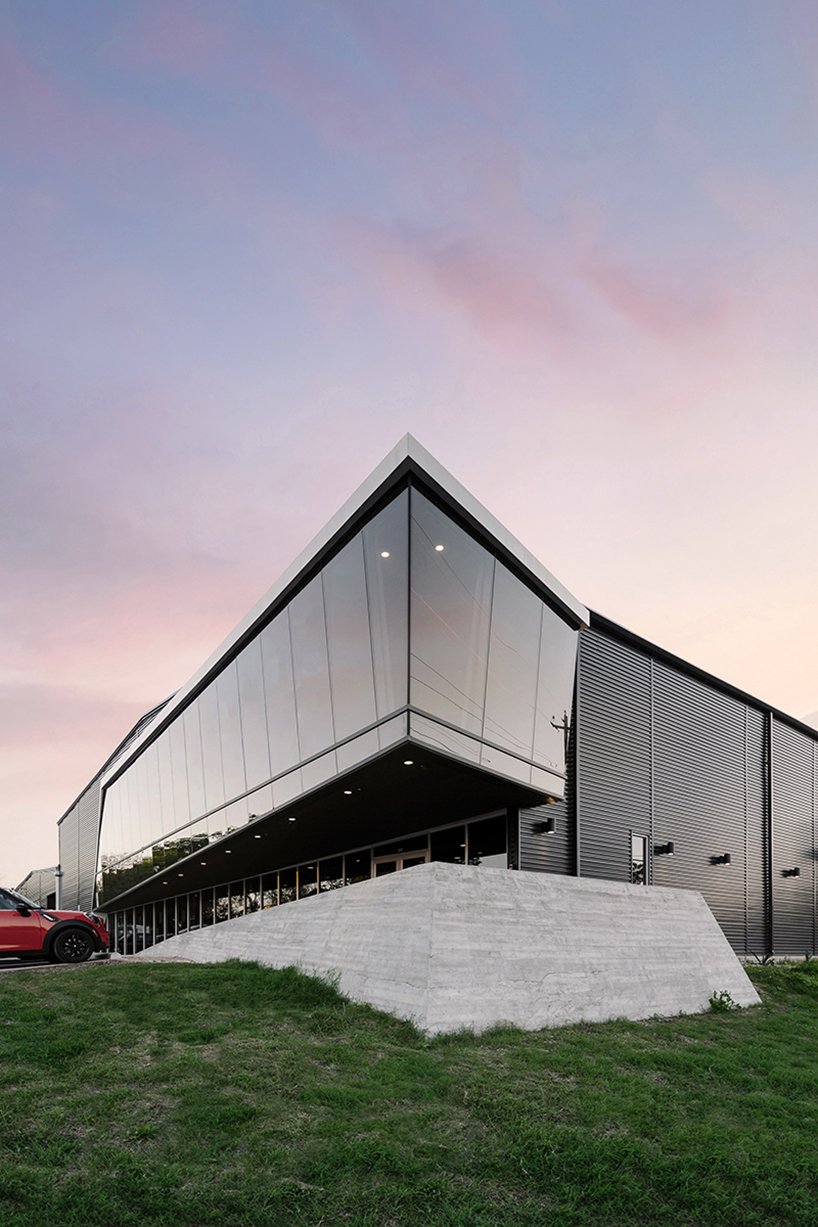
A faceted glass volume lifts above black metal siding, marking the transformation from auto shop to climbing gym and framing views from the elevated yoga studio.
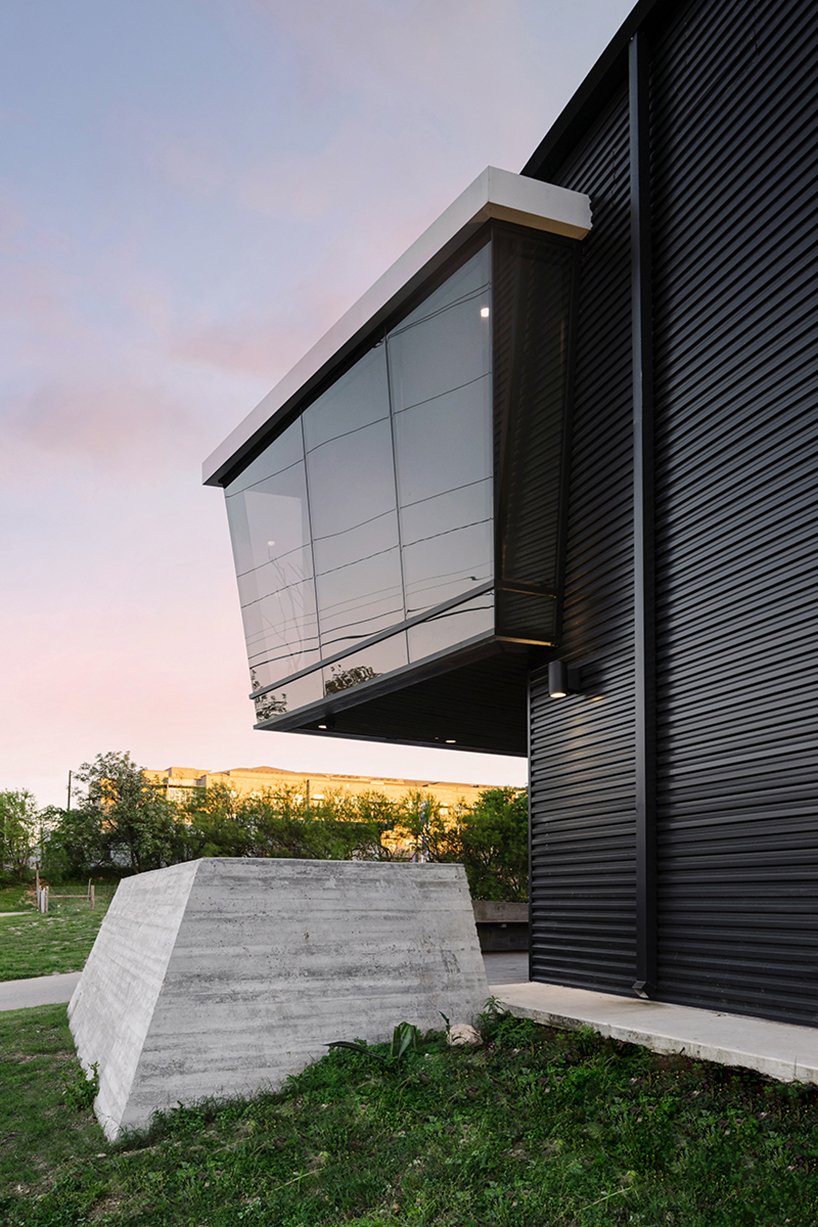
The angular glass volume projects from the original warehouse, anchored by board-formed concrete that recalls the site's gritty past while elevating its new identity.
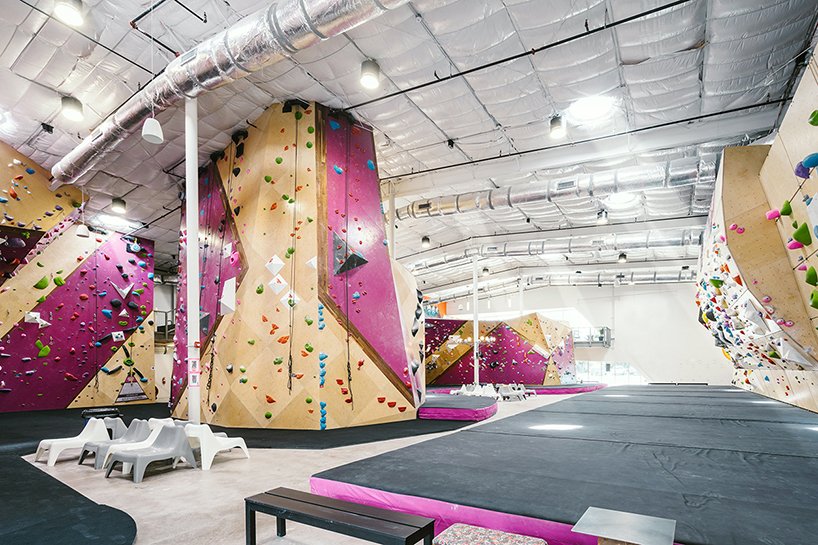
A continuous field of climbing walls dominates the interior, wrapped in magenta and birch with bold geometric shifts that mirror the energy of the community it serves.
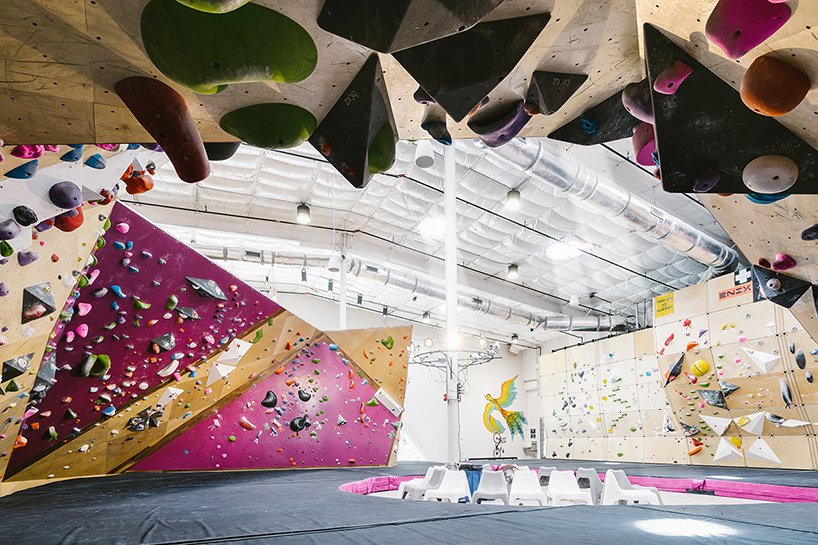
Seen from the corral, the gym’s dynamic geometry and vibrant holds create a theatrical climbing environment, where the walls themselves become a sculptural landscape of movement and challenge.
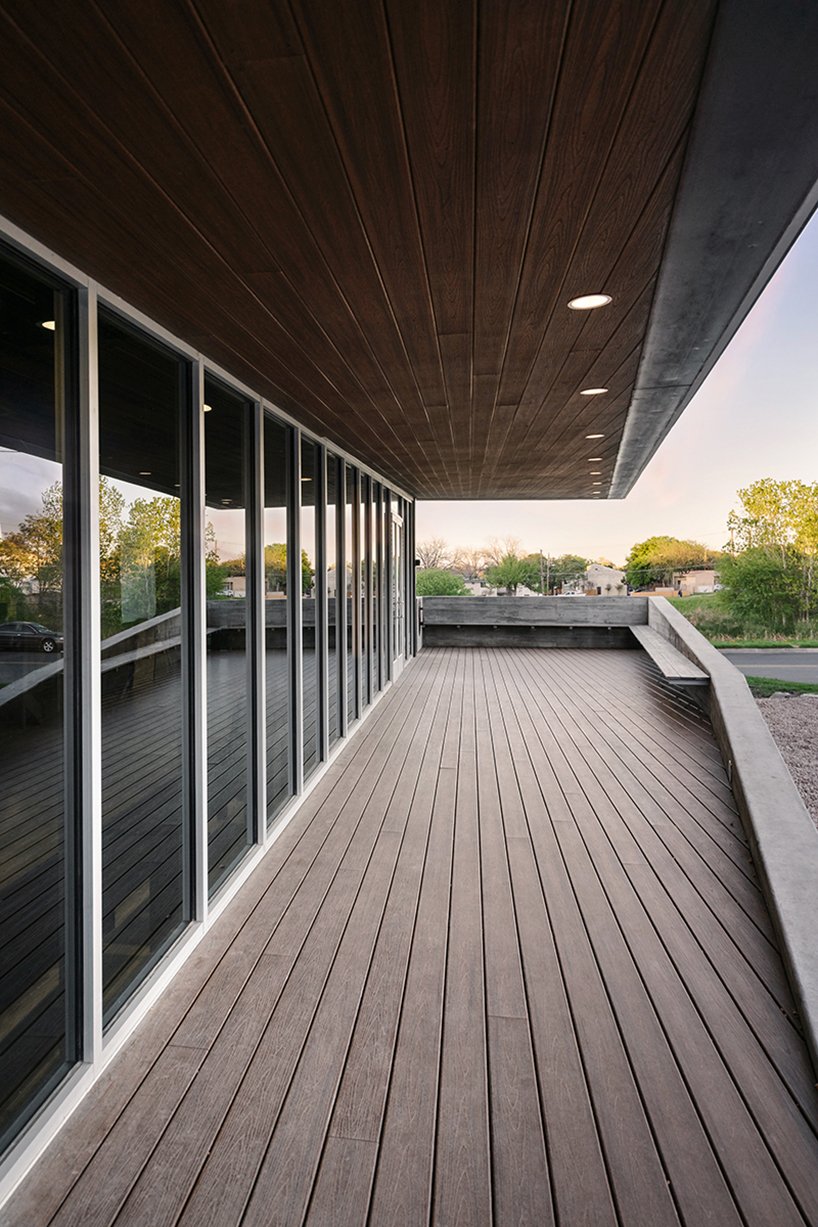
An covered entry under the yoga studio offers shielded views and shade, with board-formed concrete and dark wood detailing continuing the language of restraint and clarity.
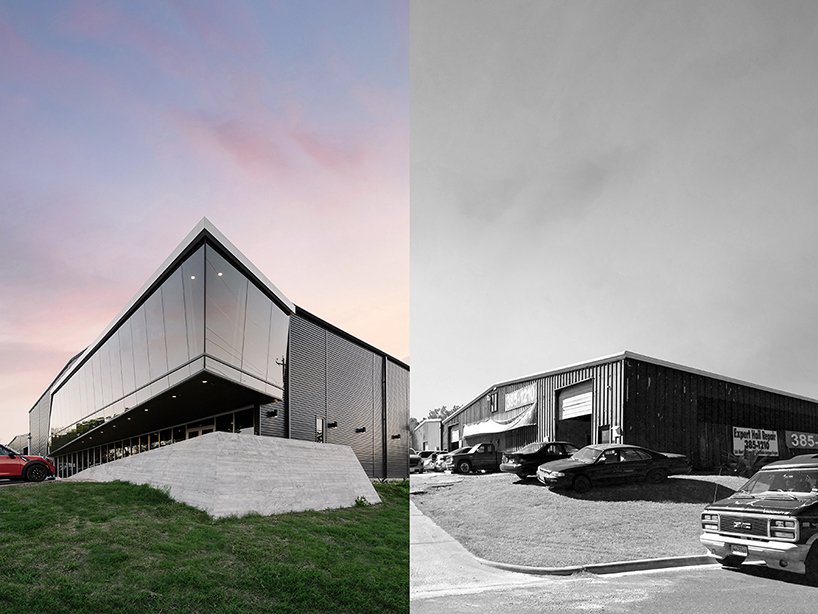
From windowless auto shop to glass-wrapped climbing gym—this transformation opened the building to light, views, and a new identity rooted in movement and community.
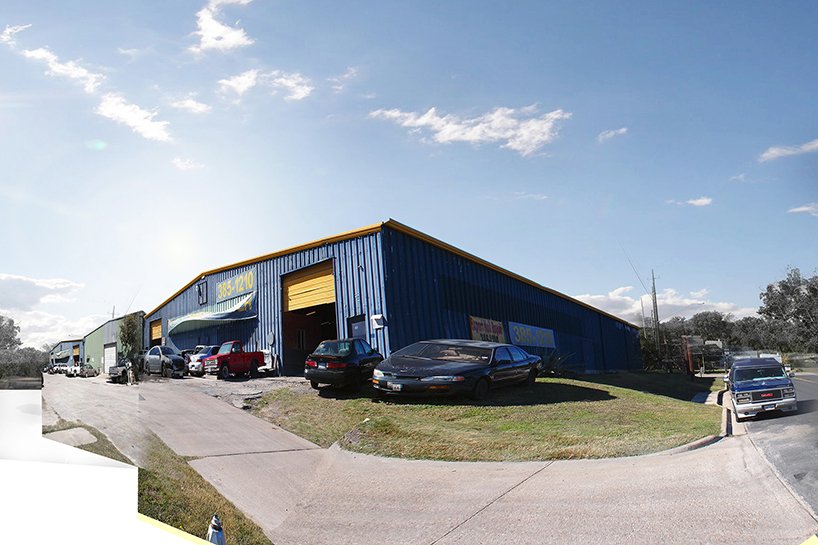
A glimpse into the site's gritty past.
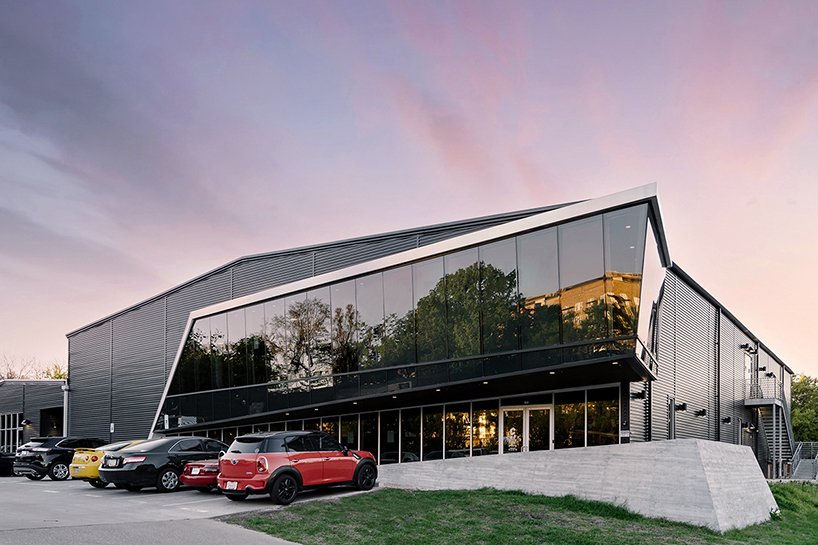
A sharp glass façade slices through the black metal exterior, signaling the building’s transformation from a warehouse to a vibrant climbing gym.
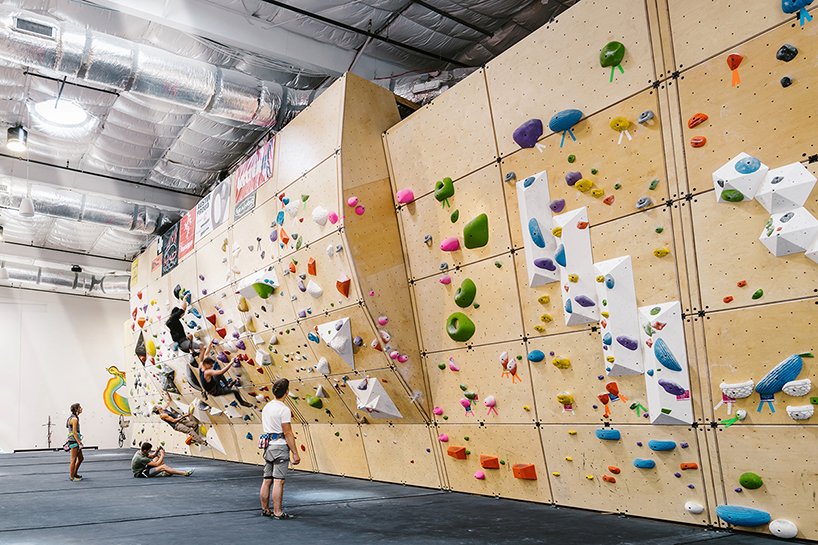
Climbers study their routes on the sun streaked Future Wall
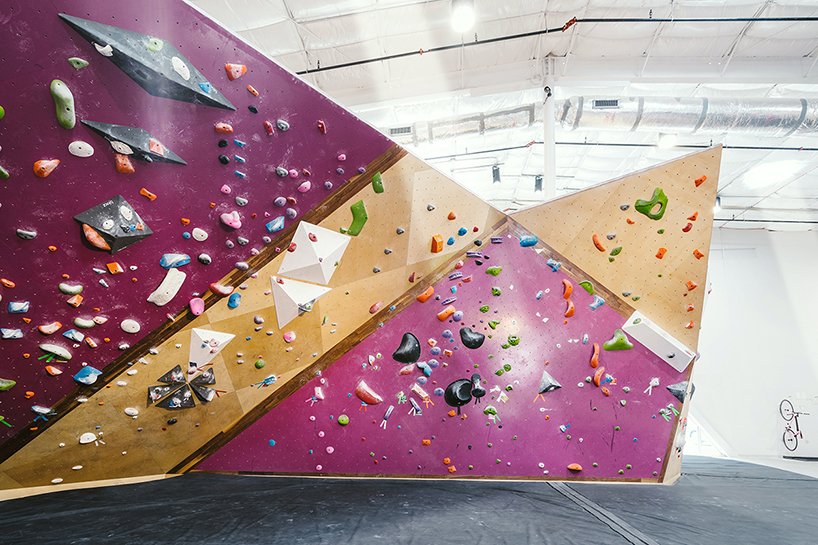
A bold palette and angled wall geometry energize this bouldering zone, where routes shift across faceted planes in vivid contrast.
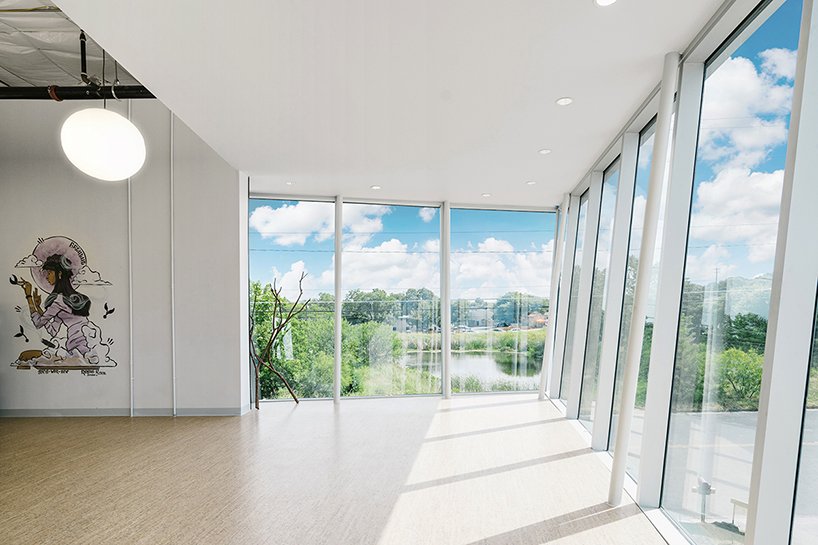
The cantilevered tilted glazing of the yoga studio looking north toward downtown.

This view of the training wall highlights the modular panel system and variety of holds used for youth team practice, technique drills, and strength progression.

This dynamic composition of angled walls and vivid holds reveals the visual language of the routesetting—graphic, varied, and made for motion.
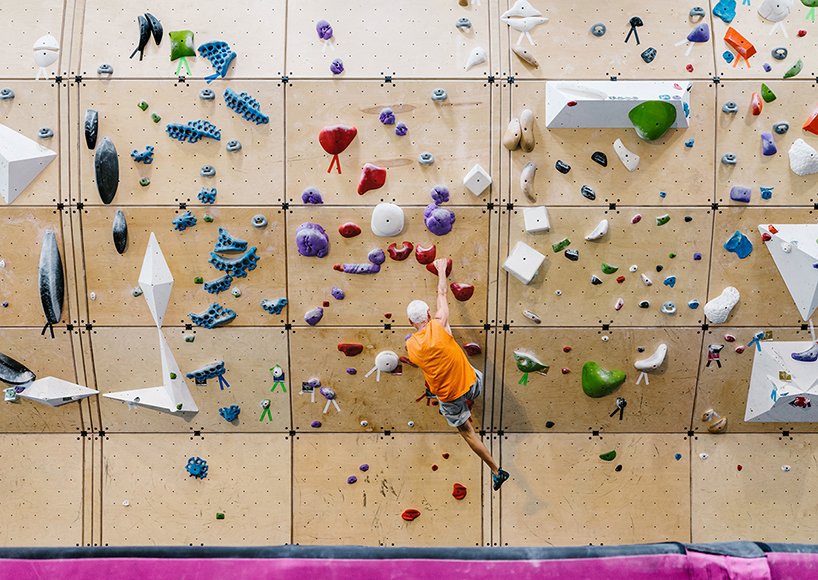
White and orange on a red route.
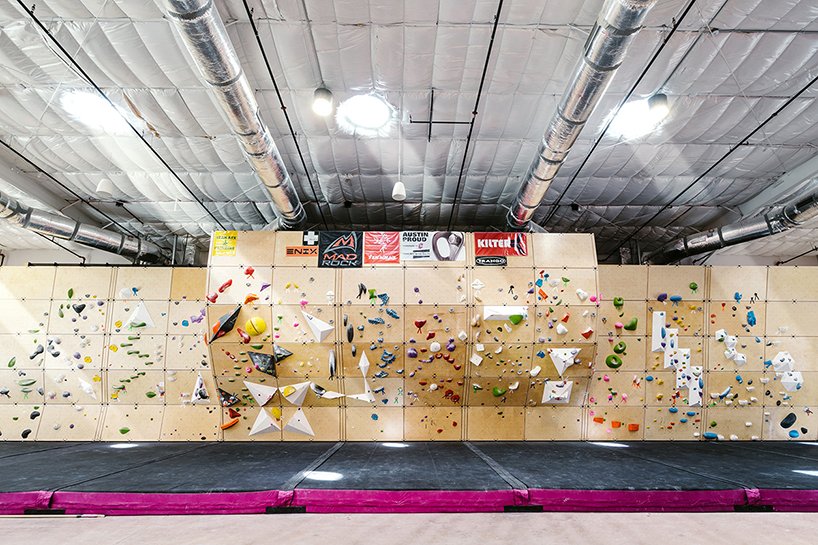
A panoramic Future Wall spans the length of the space, framed by exposed ductwork and daylighting, offering climbers a clear view of their next move.
Process: Design
These images document the evolution of our design thinking—from initial concepts and sketches through model studies and design development. This work reveals how we explore, test, and refine ideas to arrive at thoughtful architectural solutions.

Process: Construction
Construction documentation captures the careful translation of design into built reality. These images show the craftsmanship, material details, and collaborative process that bring our architectural vision to life.
