CRUX CENTRAL
Type: Indoor Climbing Facility
Location: Austin, Texas
Size: 20,000sf
Year: 2020
Crux Central is the brand’s second location and its first adaptive reuse project. Housed in a renovated warehouse, the design centers on spatial clarity and light. We raised the existing roof and inserted clerestory windows to introduce ample natural daylight—transforming the interior into an energized, uplifting environment where climbers stay connected to the outdoors, even while inside.
A built-in coffee shop activates the front of the building and includes a viewing window into the bouldering zone, maintaining a visual link between casual visitors and climbers in motion. Expanded kid-focused areas, fitness studios, saunas, and lounge zones round out the offering—reinforcing Crux’s growing presence in Austin and continuing its mission to build community through climbing.
All professional images by Leonid Furmansky. Design imagery and construction photos by the Derrington Building Studio team unless noted otherwise.
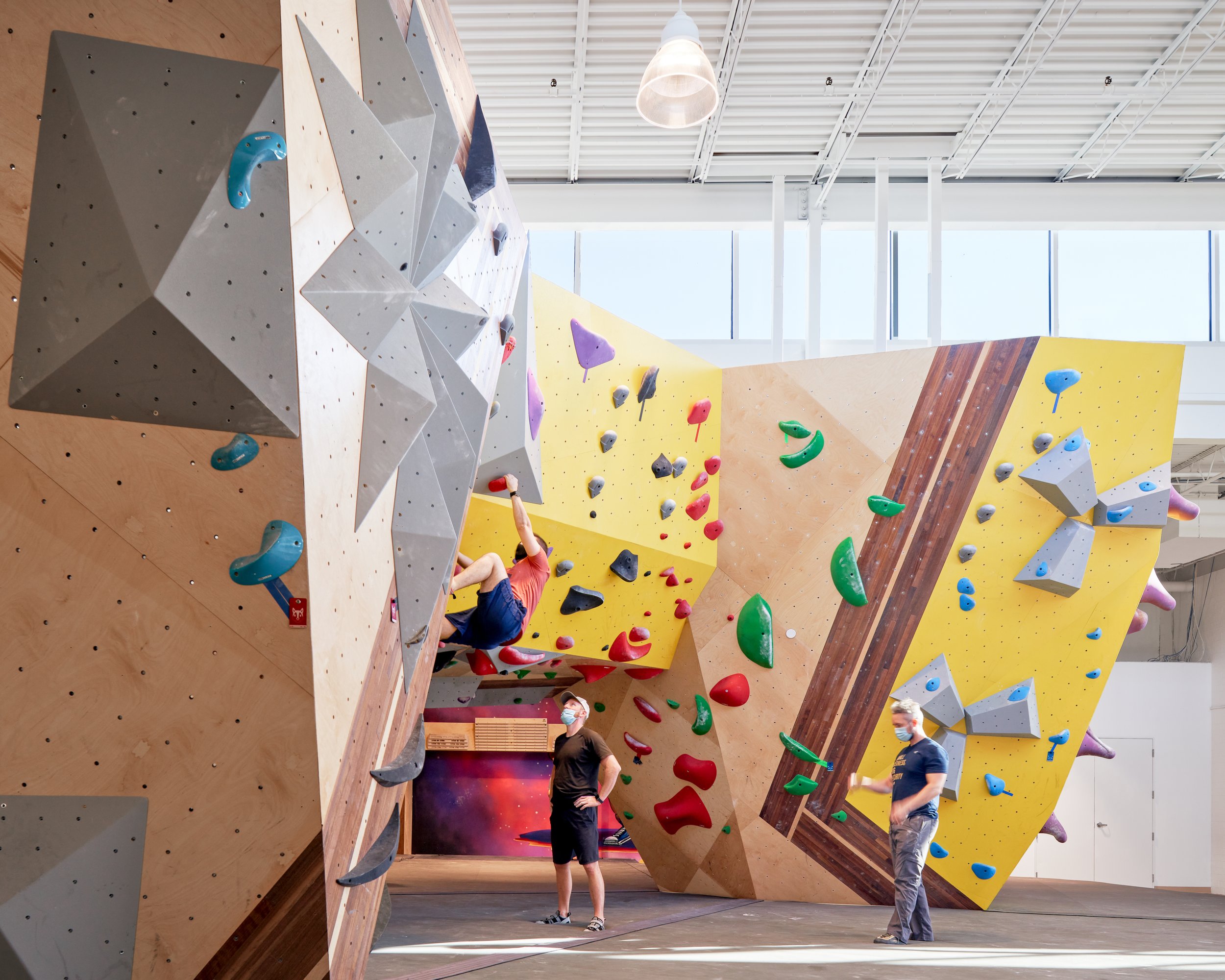
Angular climbing walls framed in color-blocked panels showcase the sculptural clarity of the space. A compass rose motif and integrated lighting emphasize form, movement, and graphic identity.
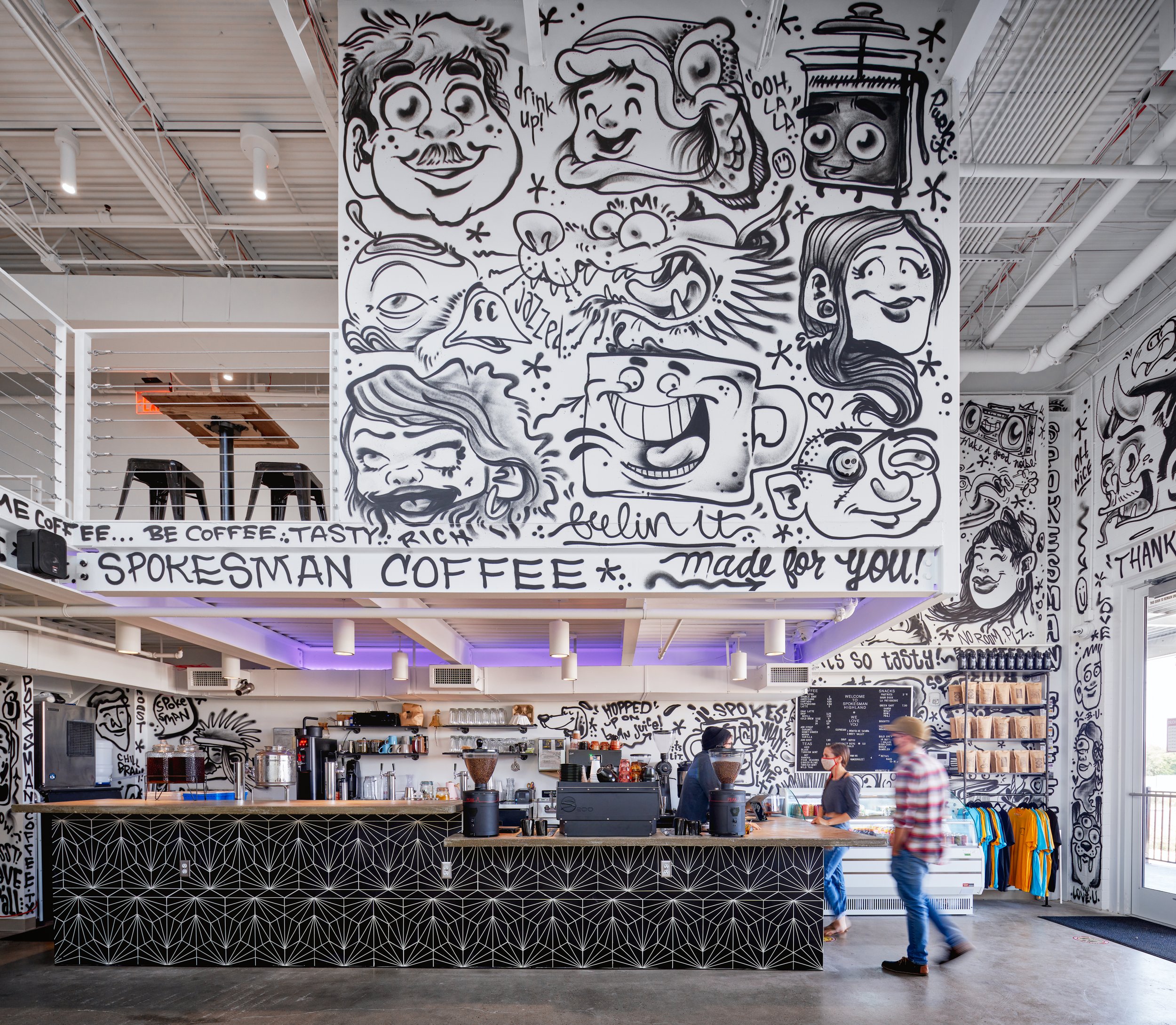
Spokesman Coffee brings a playful energy to Crux Central, with bold hand-drawn murals (brikslovesyou.com), geometric tilework, and a visual connection to the climbing gym beyond.
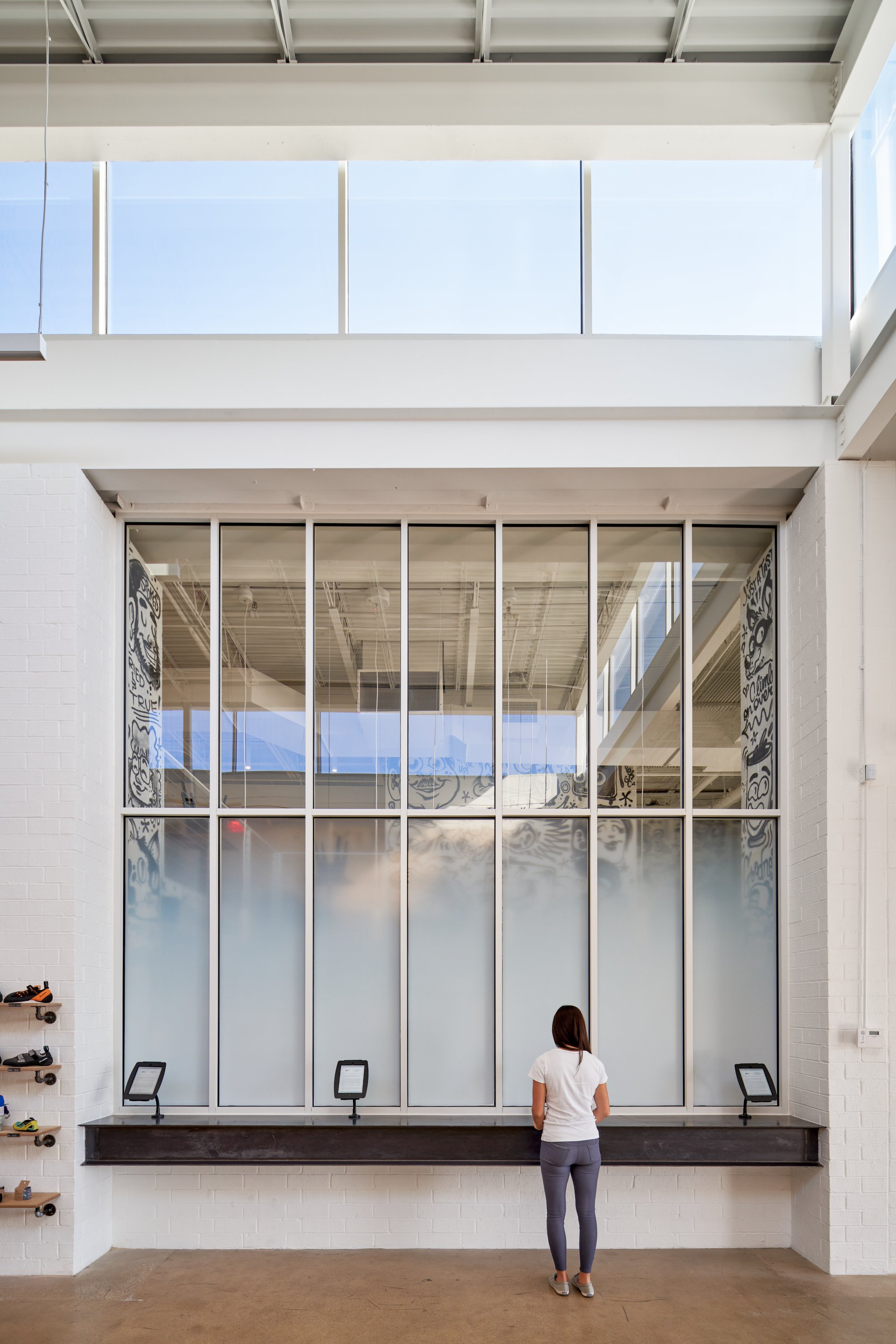
This custom steel and glass installation allows for natural daylight to enter while maintaining privacy for the coffee shop. A built-in steel counter provides check-in access, framed by a clean white brick backdrop.
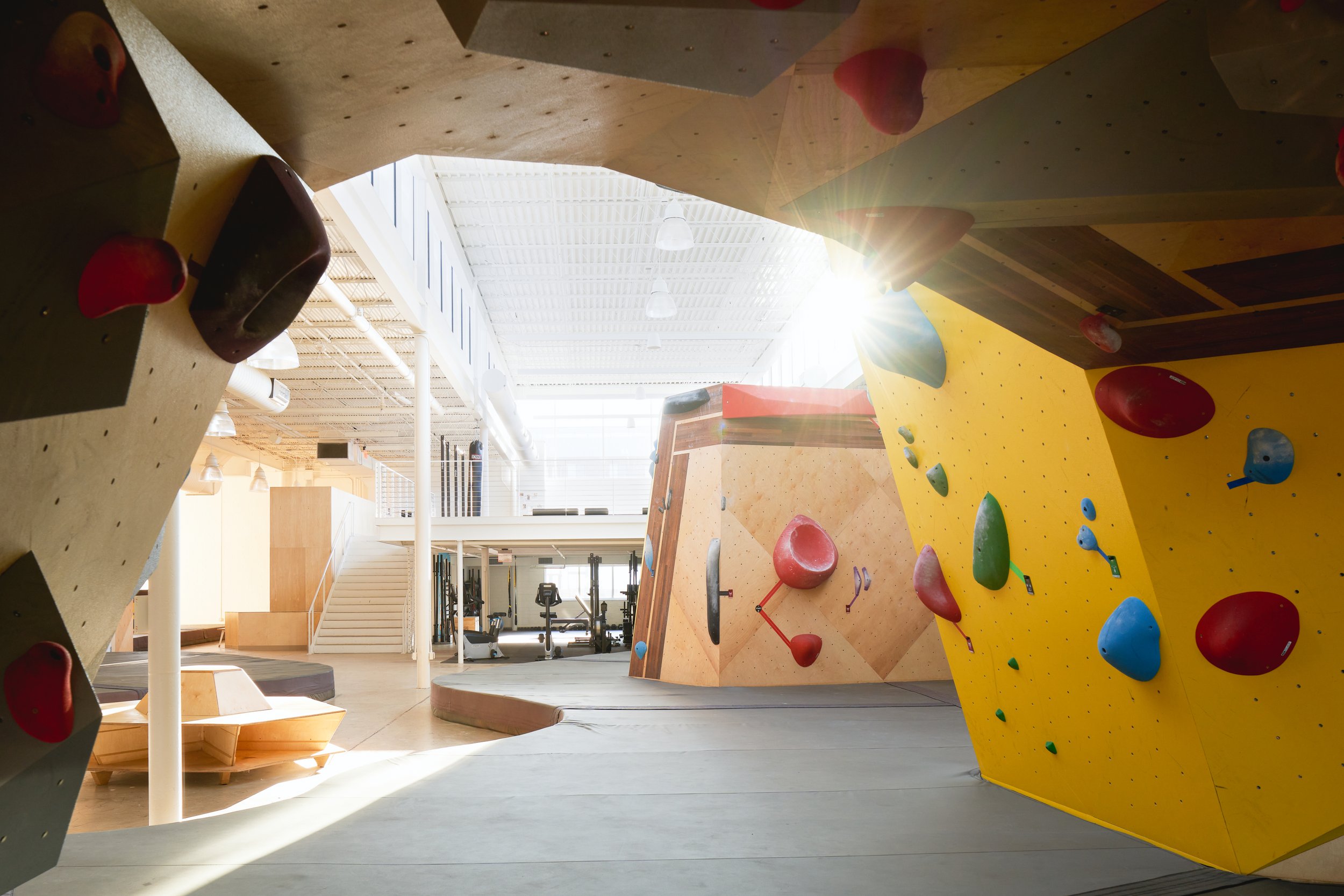
Captured from a tucked-in angle, this shot frames the morning sun bursting through the clerestory—casting soft light across bouldering walls, stairs, and gym equipment. Architecture and activity meet in layered depth.
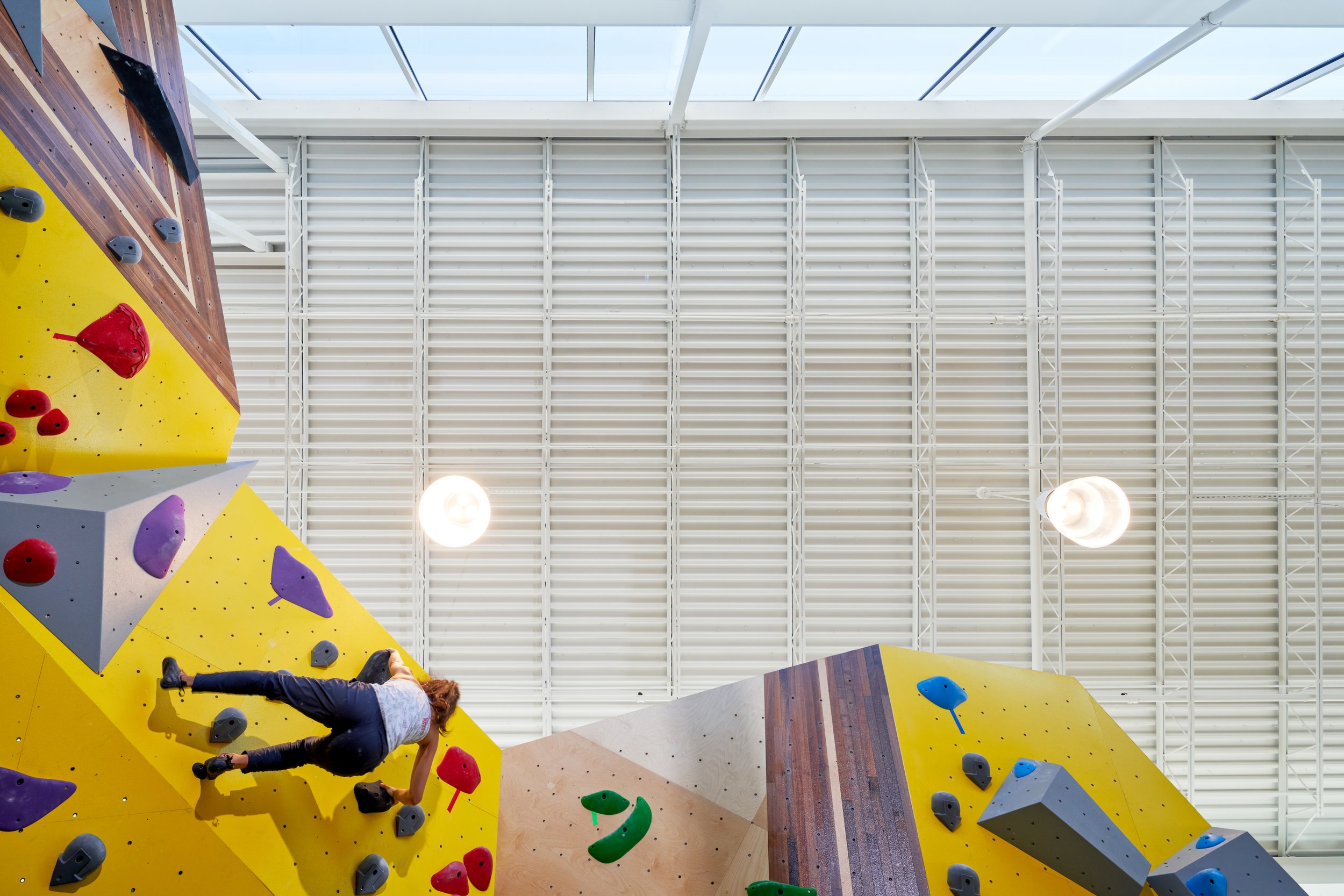
This upward view emphasizes the interplay between the sculptural climbing surfaces and the roof’s structural rhythm, with skylights delivering clean daylight along the spine of the space.
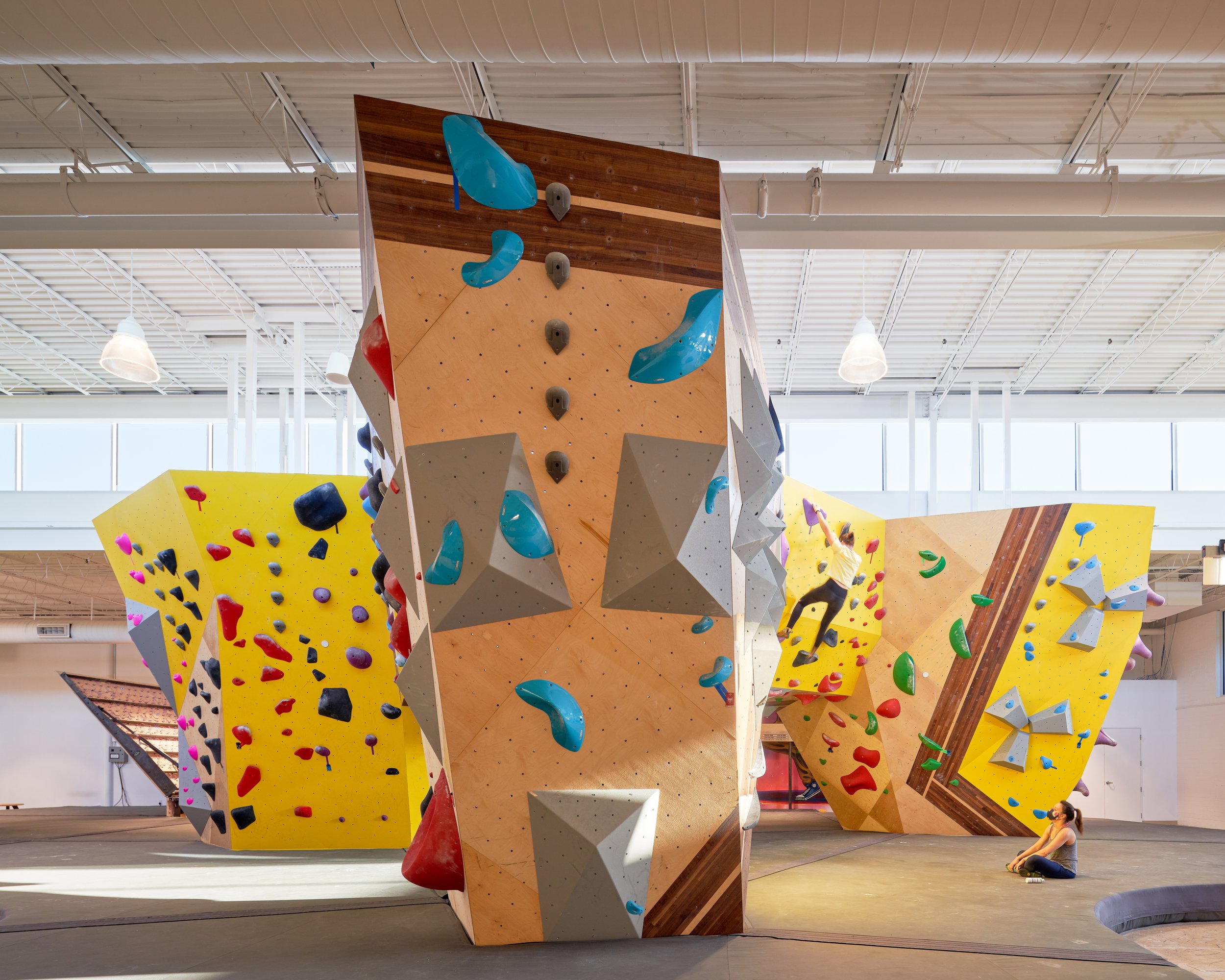
This view centers on the vertical centerpiece—a freestanding climbing monolith that anchors the gym. Its faceted geometry, layered textures, and custom hold layouts create both visual interest and climbing challenge.
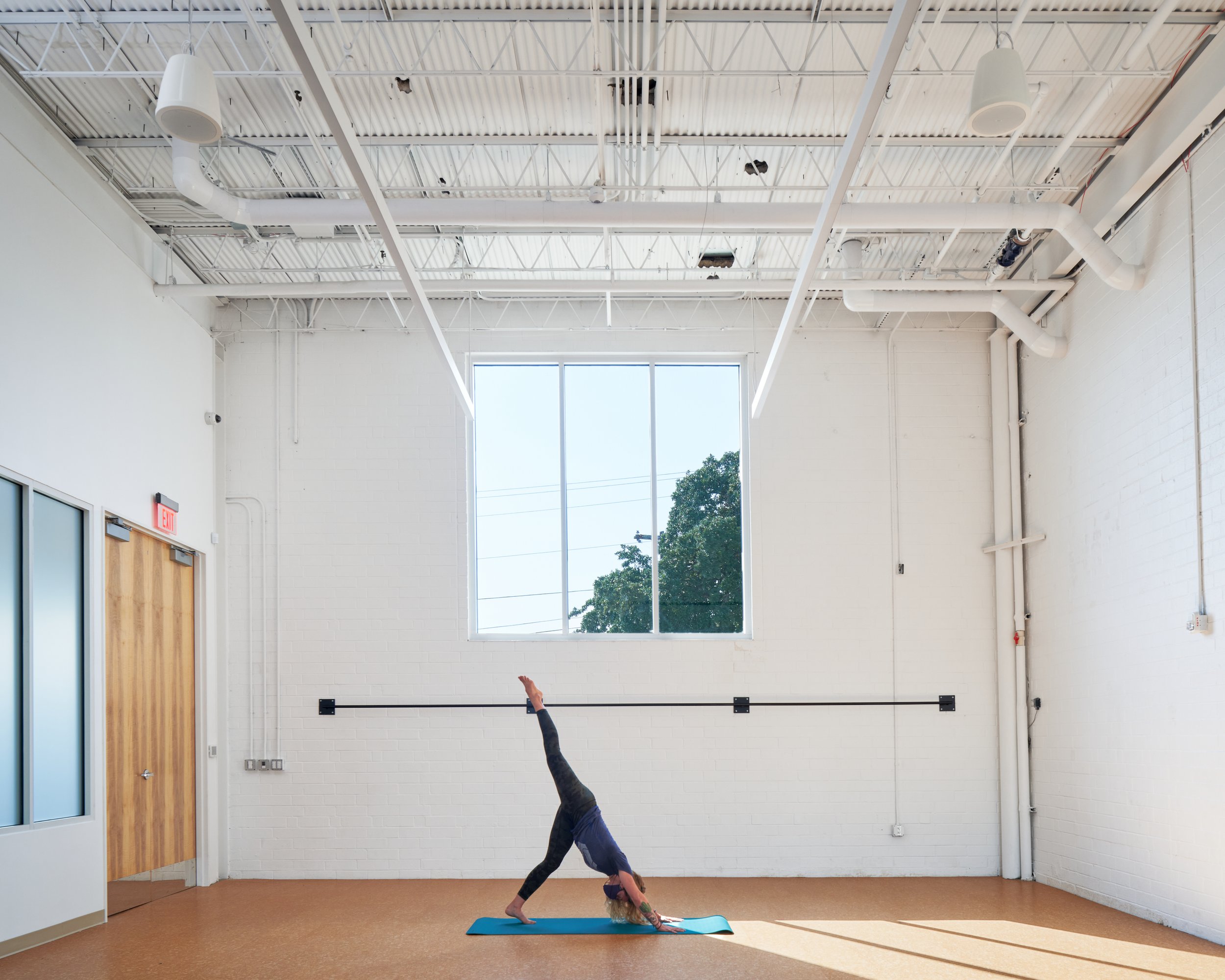
A serene yoga studio framed in white-painted brick and exposed structure, with soft daylight entering through a large window—offering a moment of quiet contrast within the vibrant energy of the gym.
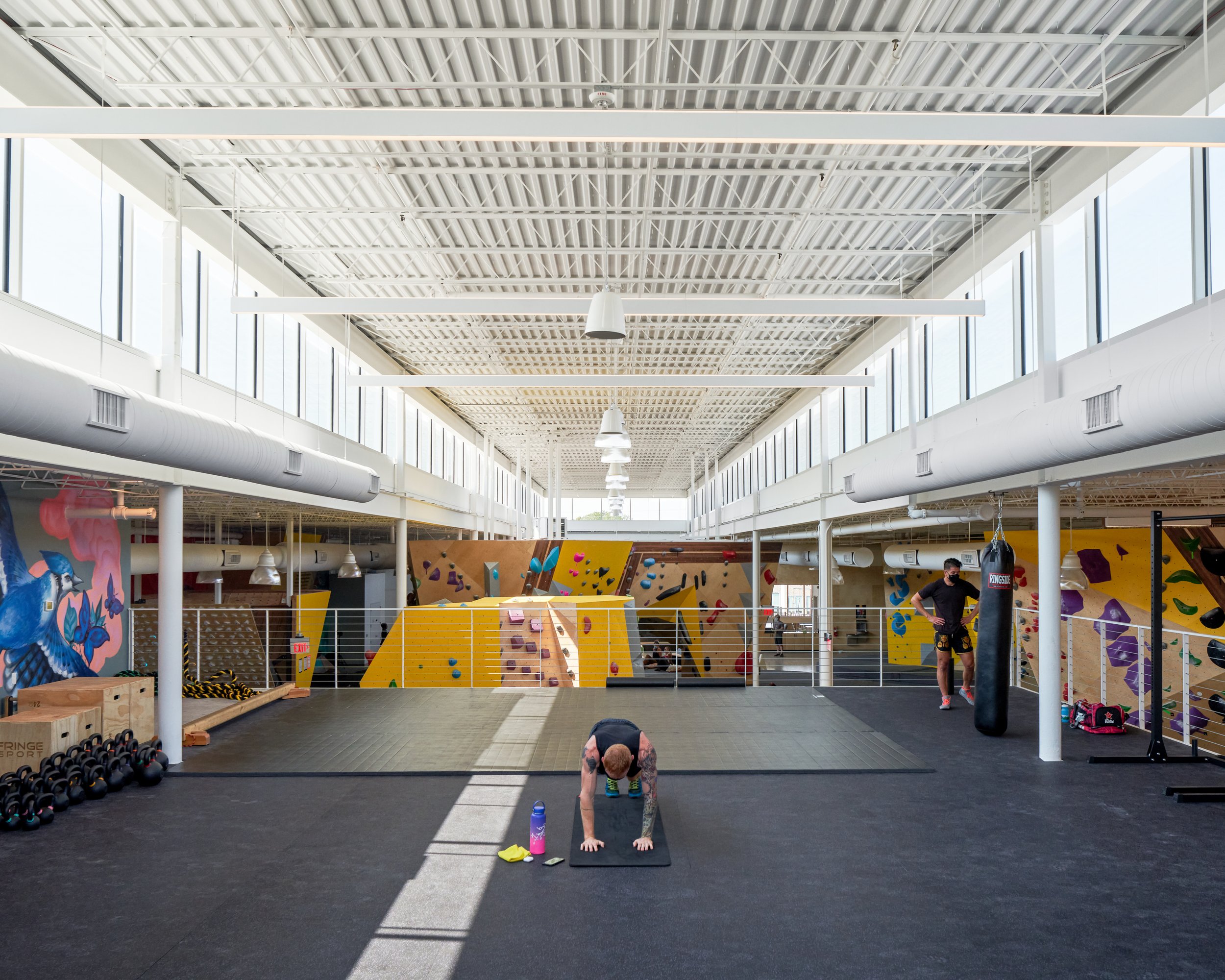
From the mezzanine gym, users get a full view of the climbing floor. Continuous clerestory glazing and exposed structure reinforce the sense of openness and movement.
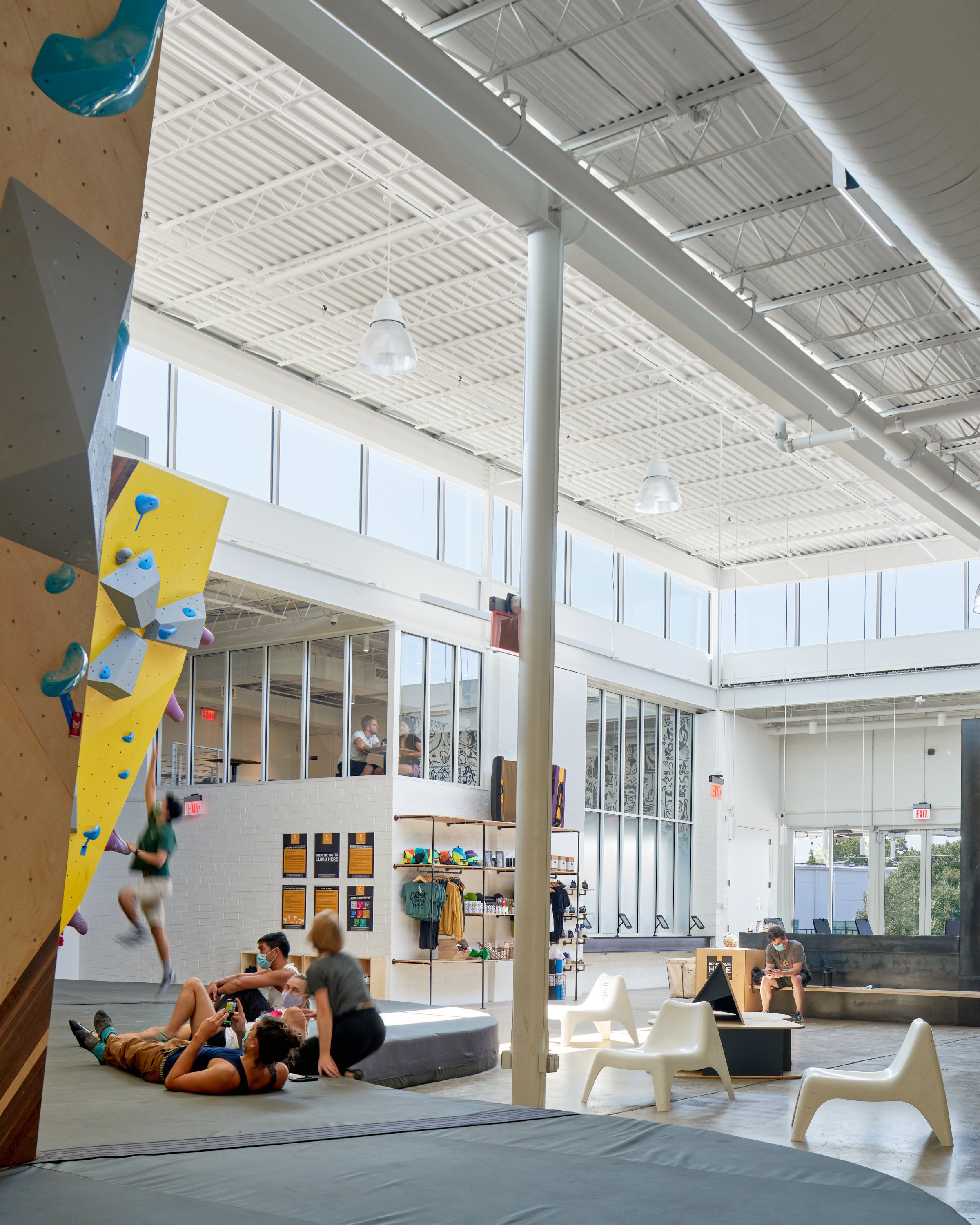
A sunlit corner of the facility reveals the retail zone and a glass-wrapped coffee mezzanine. Translucent panels and clerestory glazing allow for privacy without losing daylight.
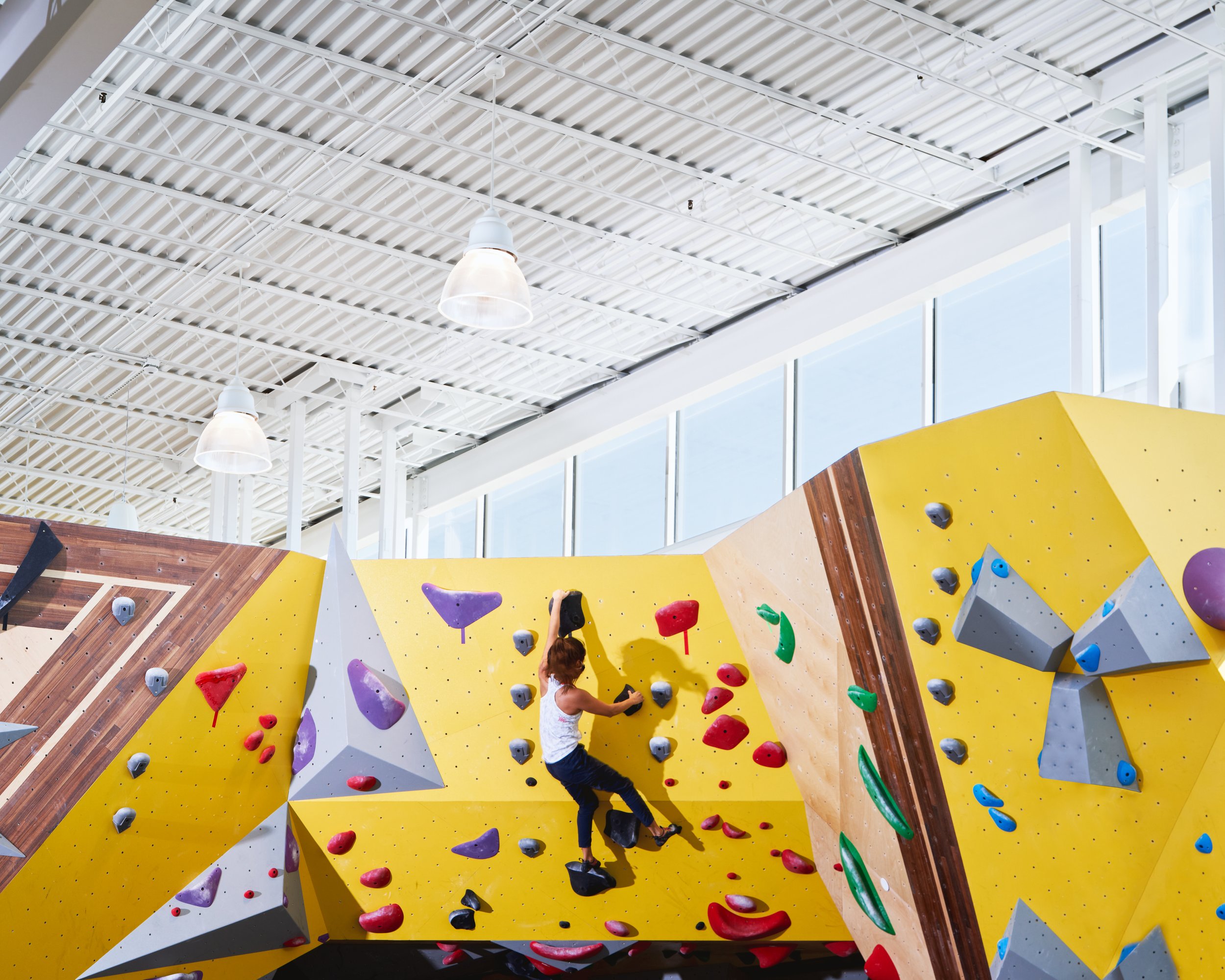
This shot highlights how carefully placed skylights and clerestory windows wash the bouldering walls in natural light, enhancing color contrast and supporting an energizing indoor experience.
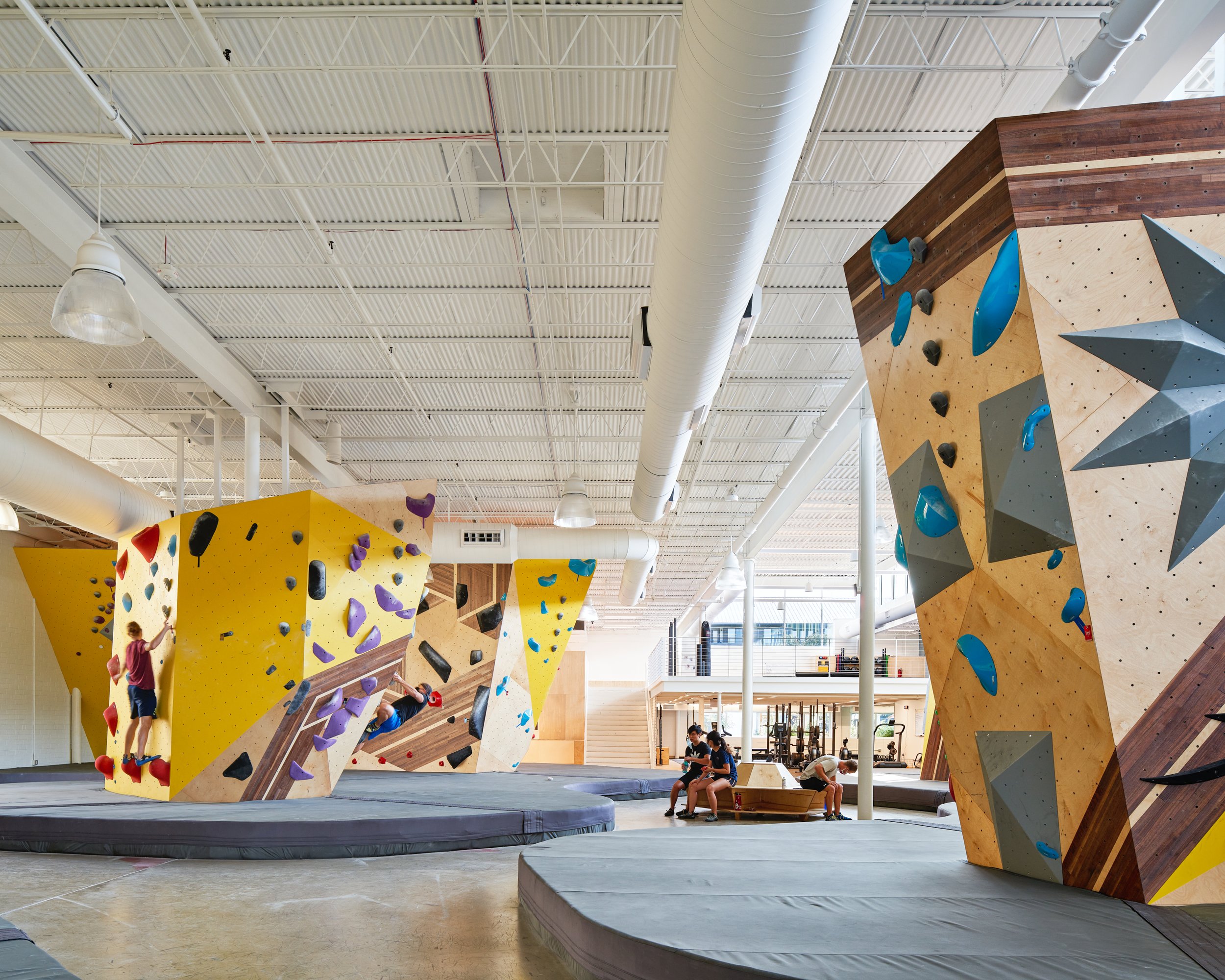
A central view of Crux Central’s main hall, where angular climbing walls, daylight from clerestory windows, and built-in seating define the gym’s open, communal atmosphere.
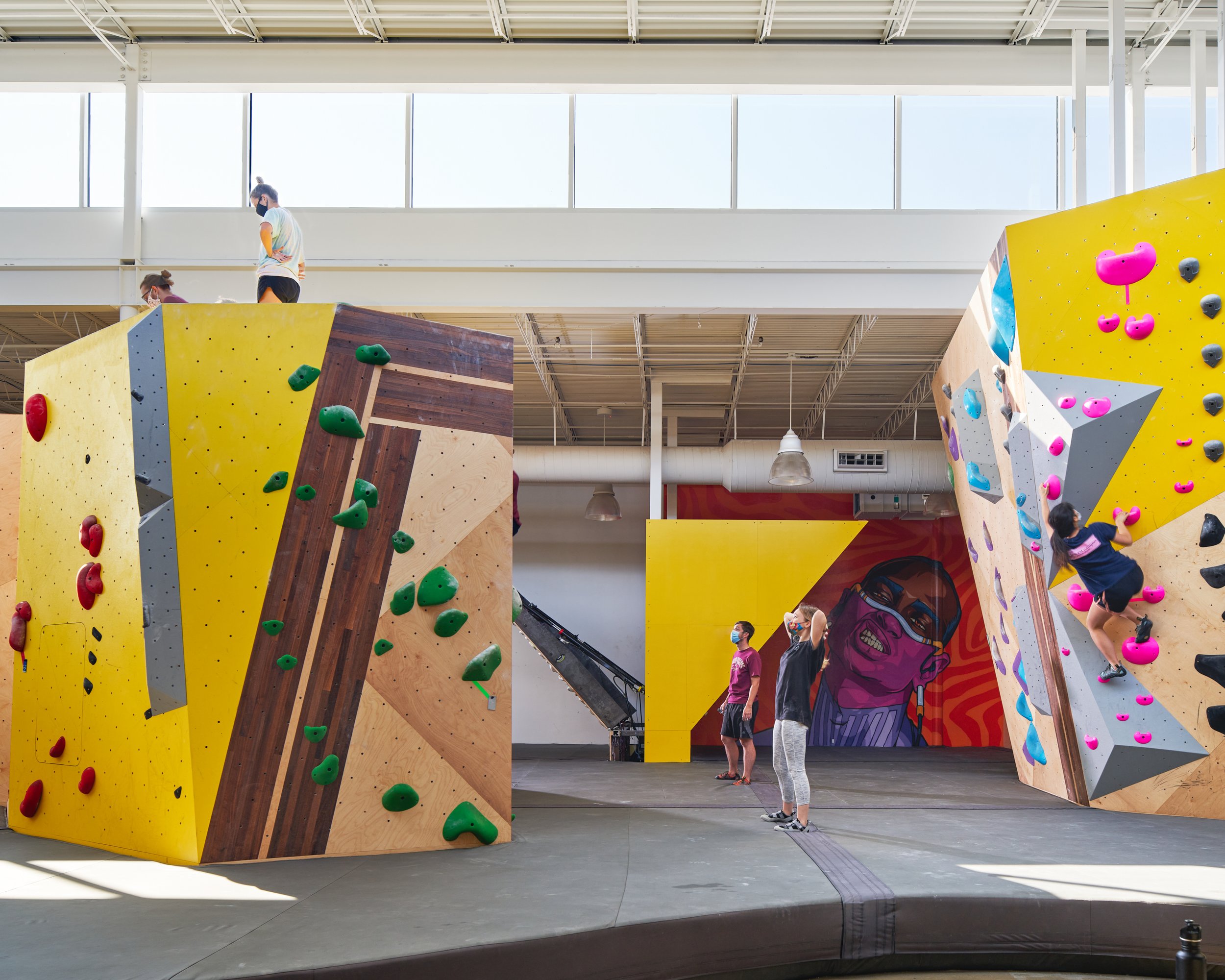
This view captures the expressive side of Crux Central—where bold murals, brightly colored holds, and climbers of all ages energize the sunlit climbing floor.
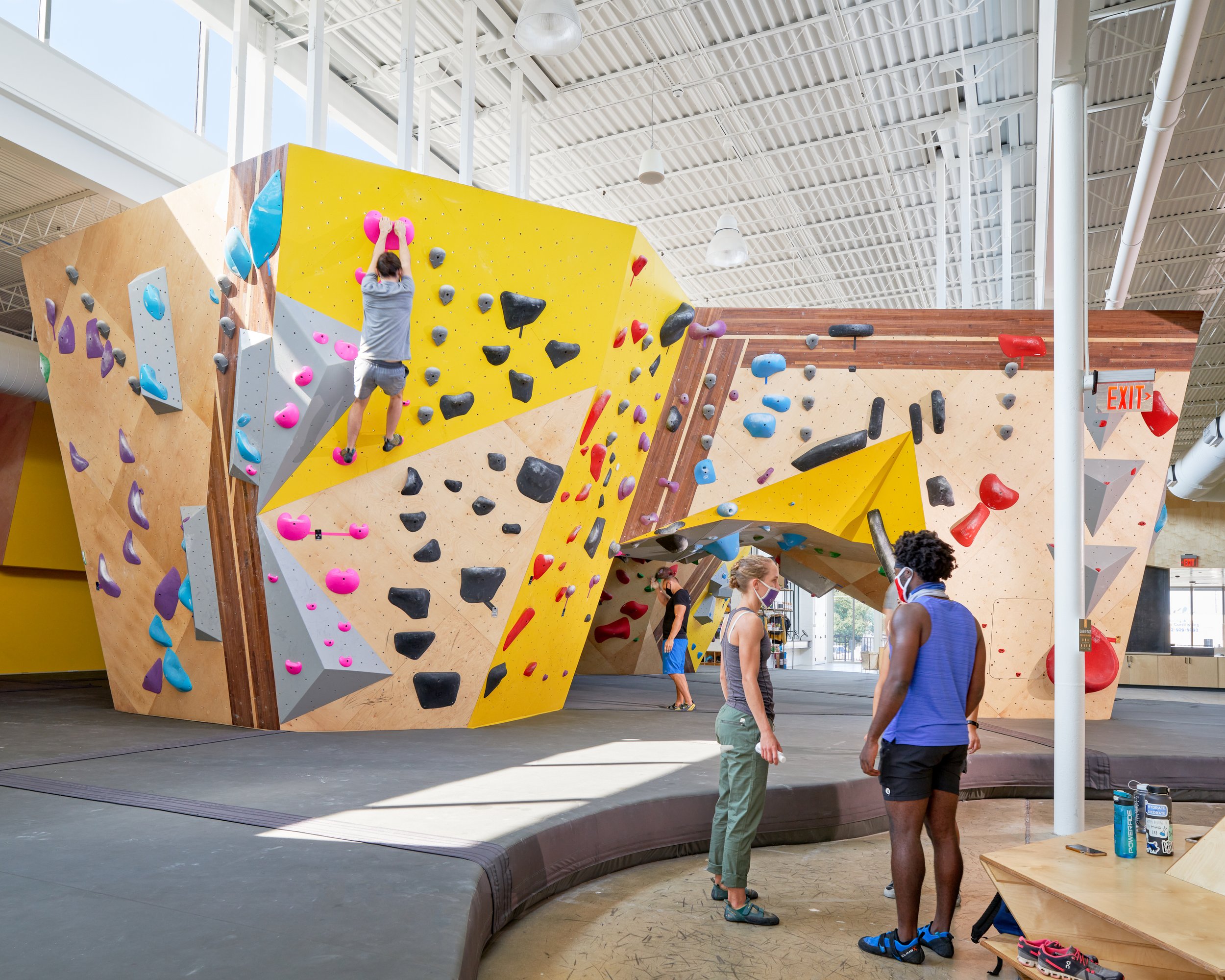
This view captures the dynamic geometry of Crux Central’s climbing walls, where angled plywood surfaces and vibrant holds support movement, conversation, and community in a sunlit setting.
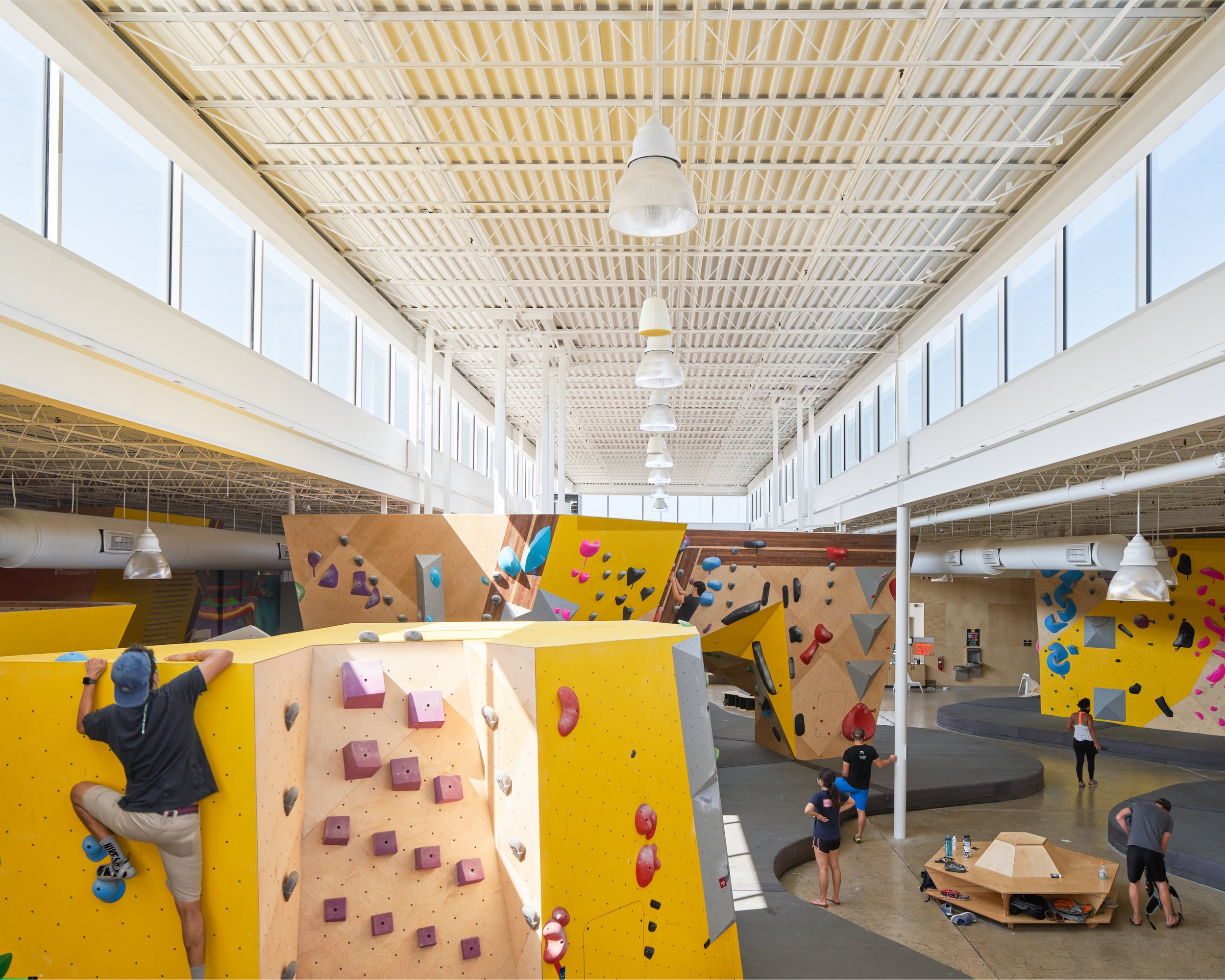
An overhead view reveals Crux Central’s layout strategy—climbing zones arranged like sculptural islands beneath a continuous clerestory, emphasizing openness and daylight.
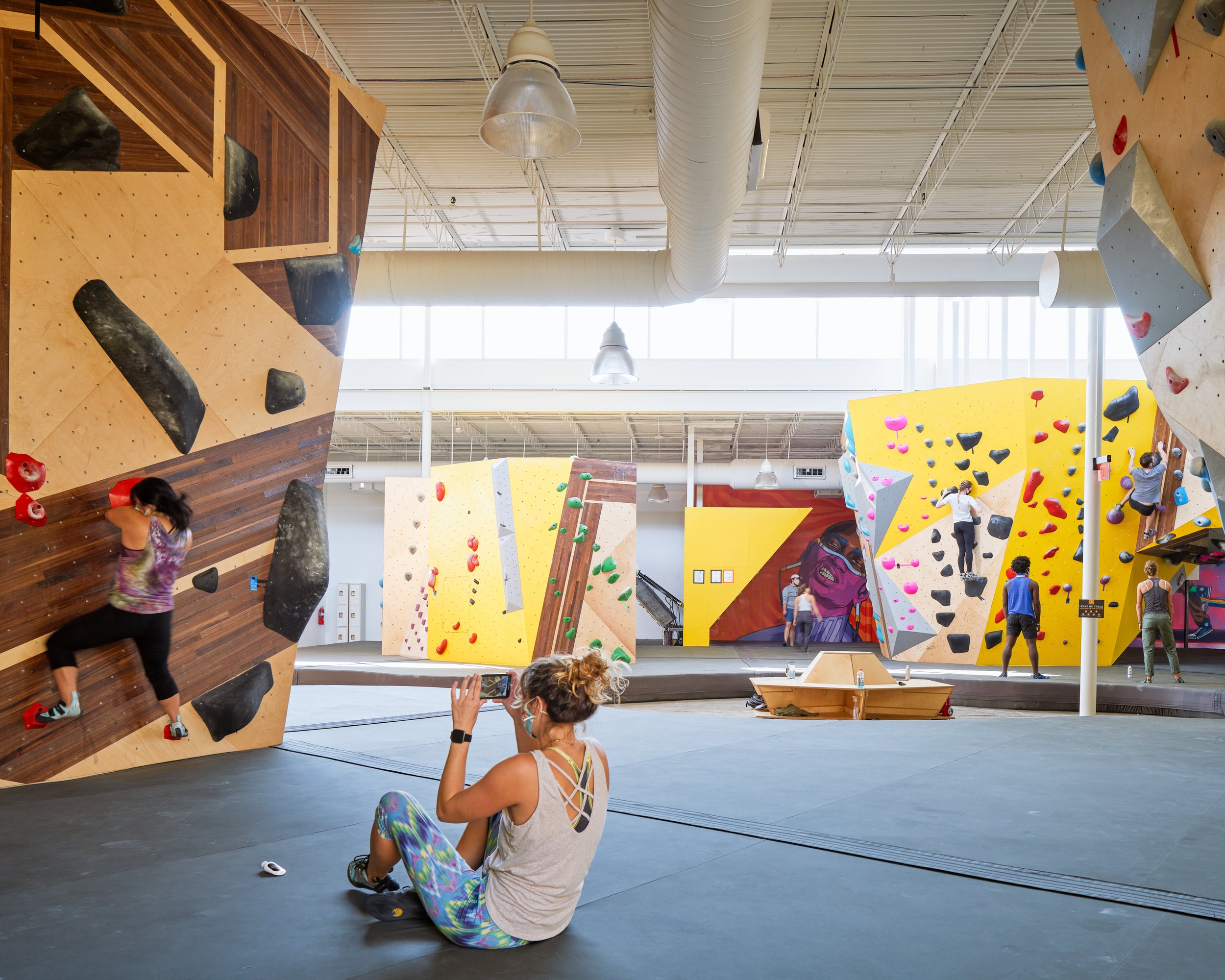
A wide view of Crux Central’s bouldering terrain reveals the spatial layering of walls, murals, and gathering zones—designed to support climbing, spectating, and community overlap.
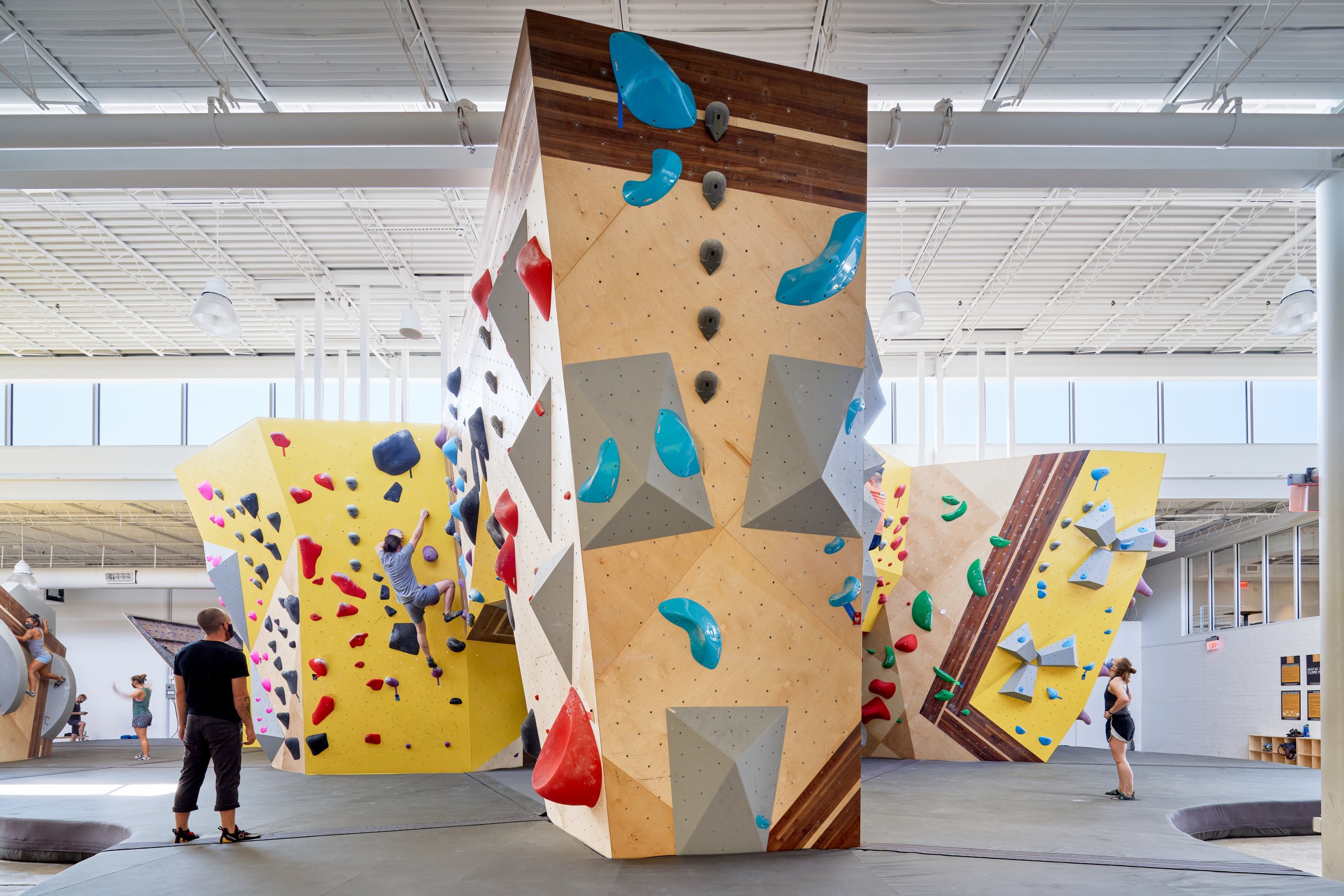
This head-on view emphasizes the faceted form and layered material palette of Crux Central’s climbing centerpiece—both architectural landmark and athletic challenge.
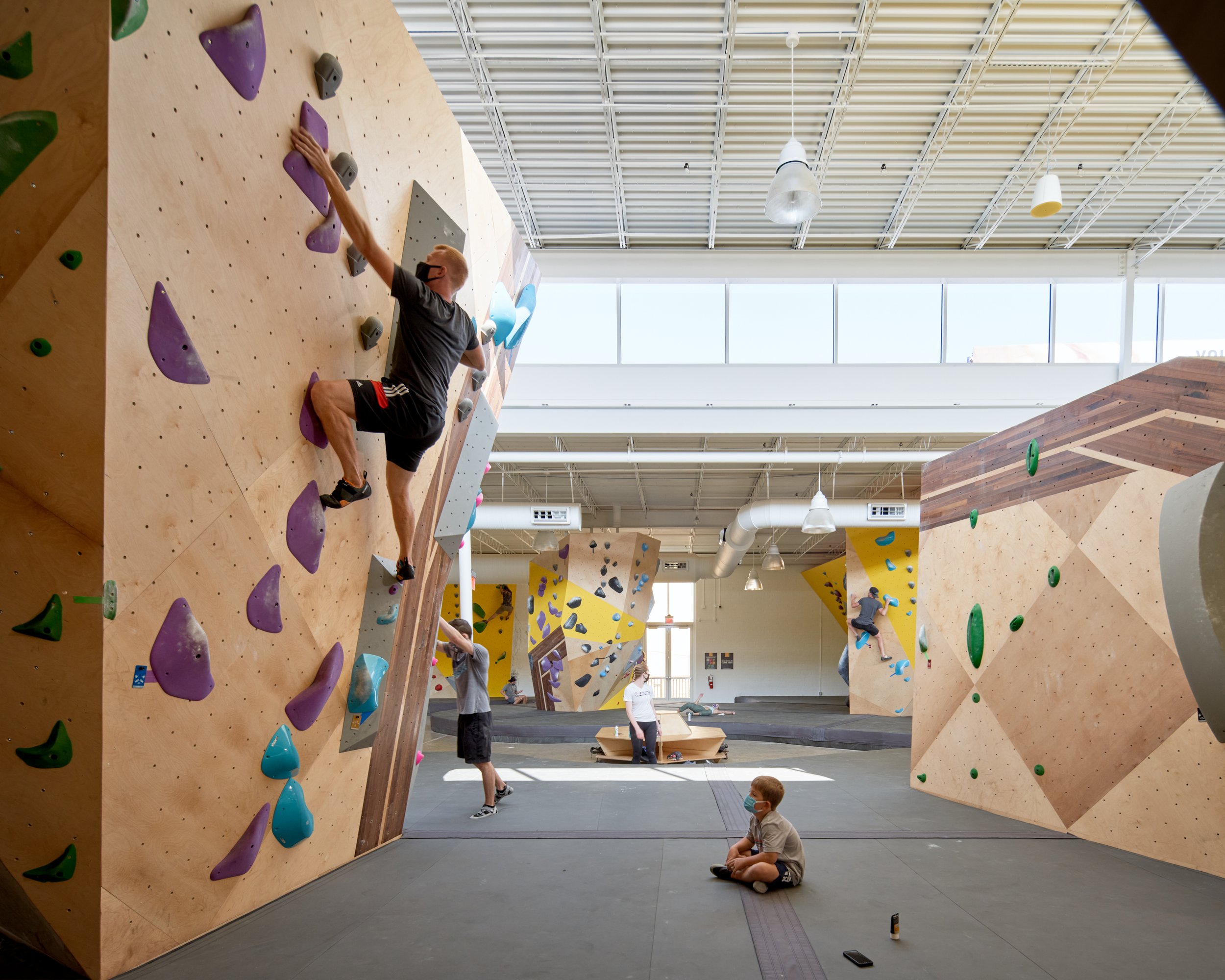
This image captures the multi-generational spirit of Crux Central, where climbers and spectators—kids and grownups—share a light-filled space shaped by crisp geometry and calm material tones.
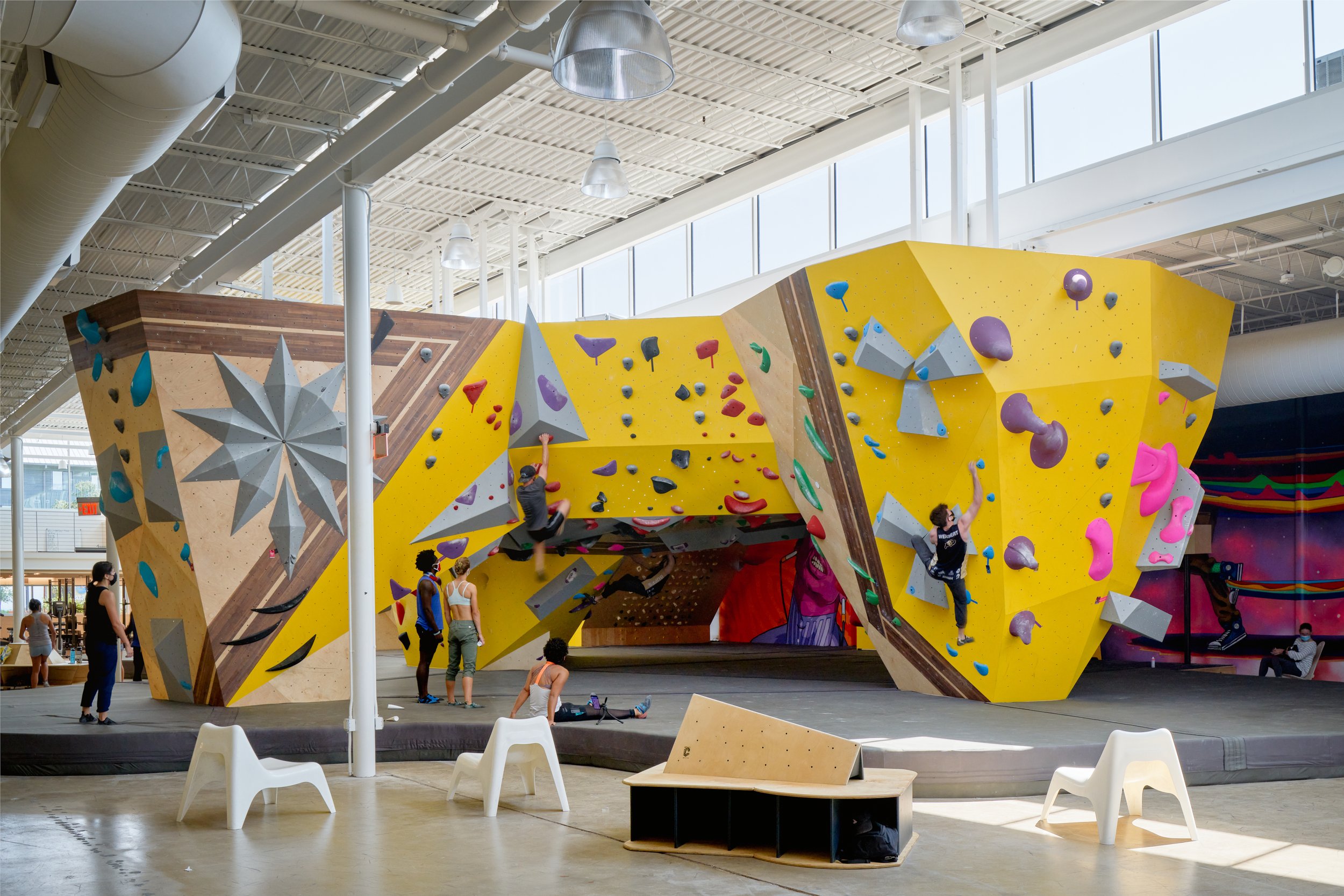
A bright, immersive corner of Crux Central where layered wall textures, playful holds, and bold murals converge—designed for both performance and visual delight.
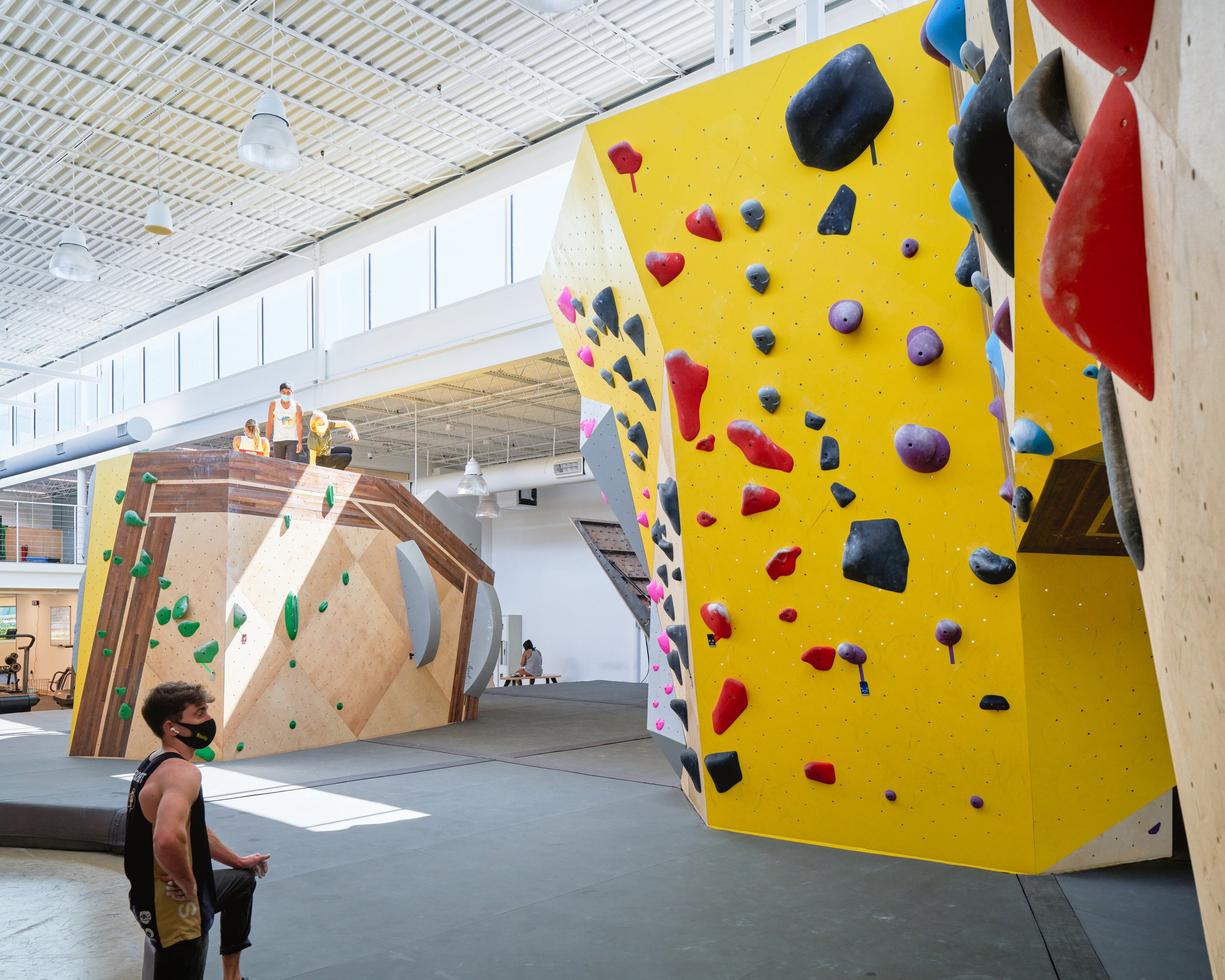
A view down the main climbing corridor reveals wall diversity—from slab to overhang—framed by clerestory light and moments of rest, reflection, and social interaction.
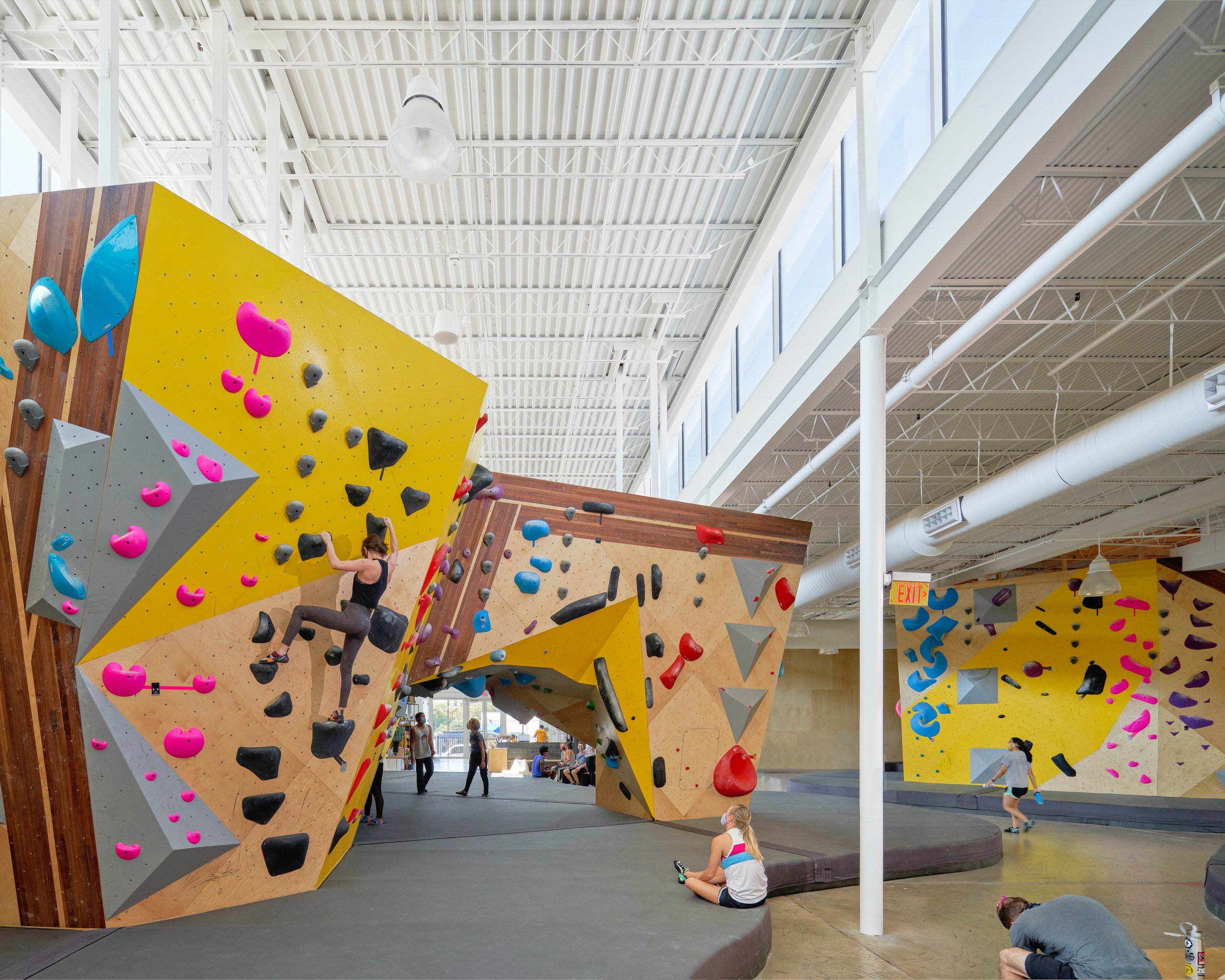
This corridor-like moment shows how the gym’s bouldering volumes shape intuitive paths and framed views, while clerestory light enhances contrast and spatial rhythm.
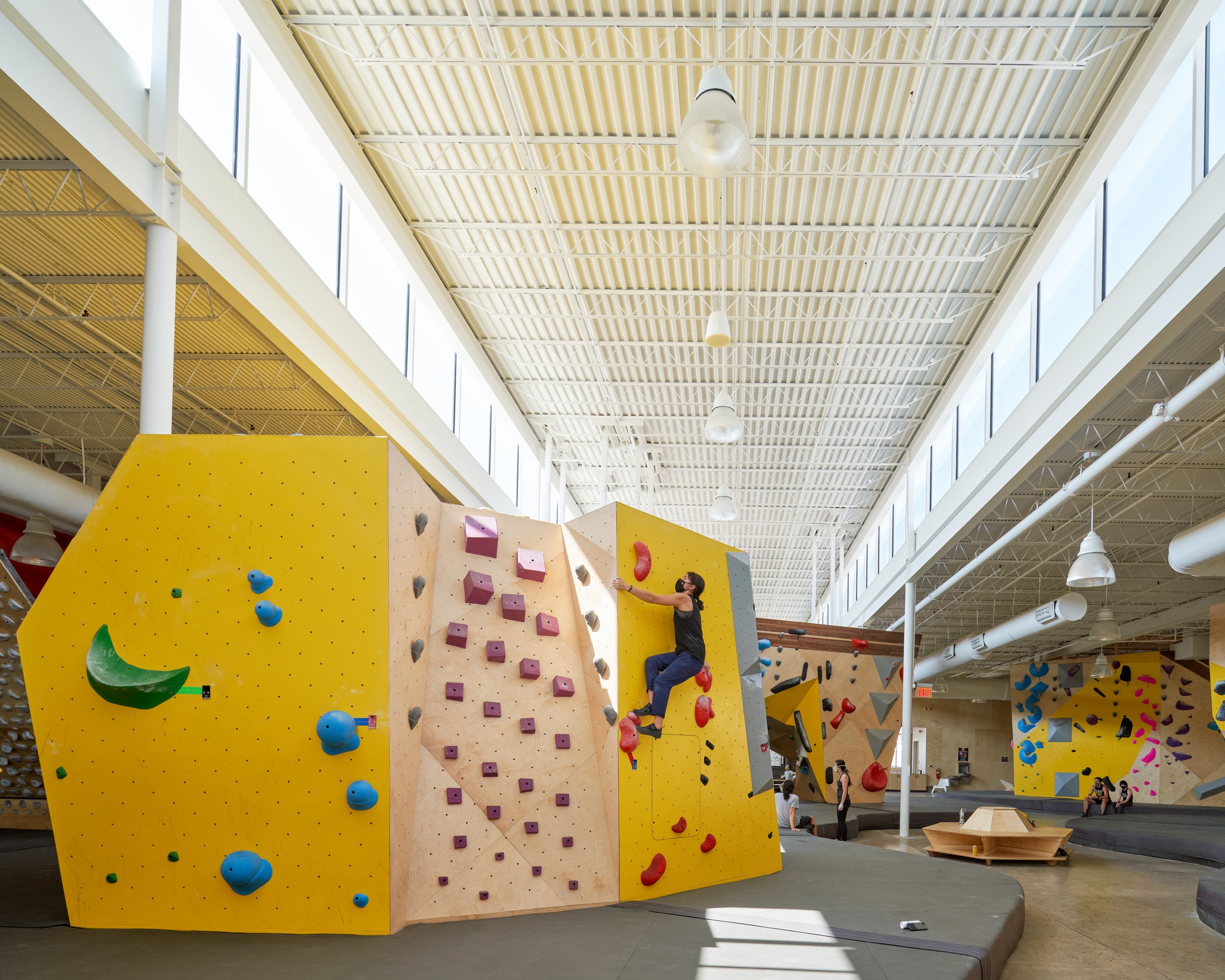
The wide clerestory band washes the space in daylight, while a lineup of distinct bouldering problems forms a dynamic, ever-shifting training landscape.
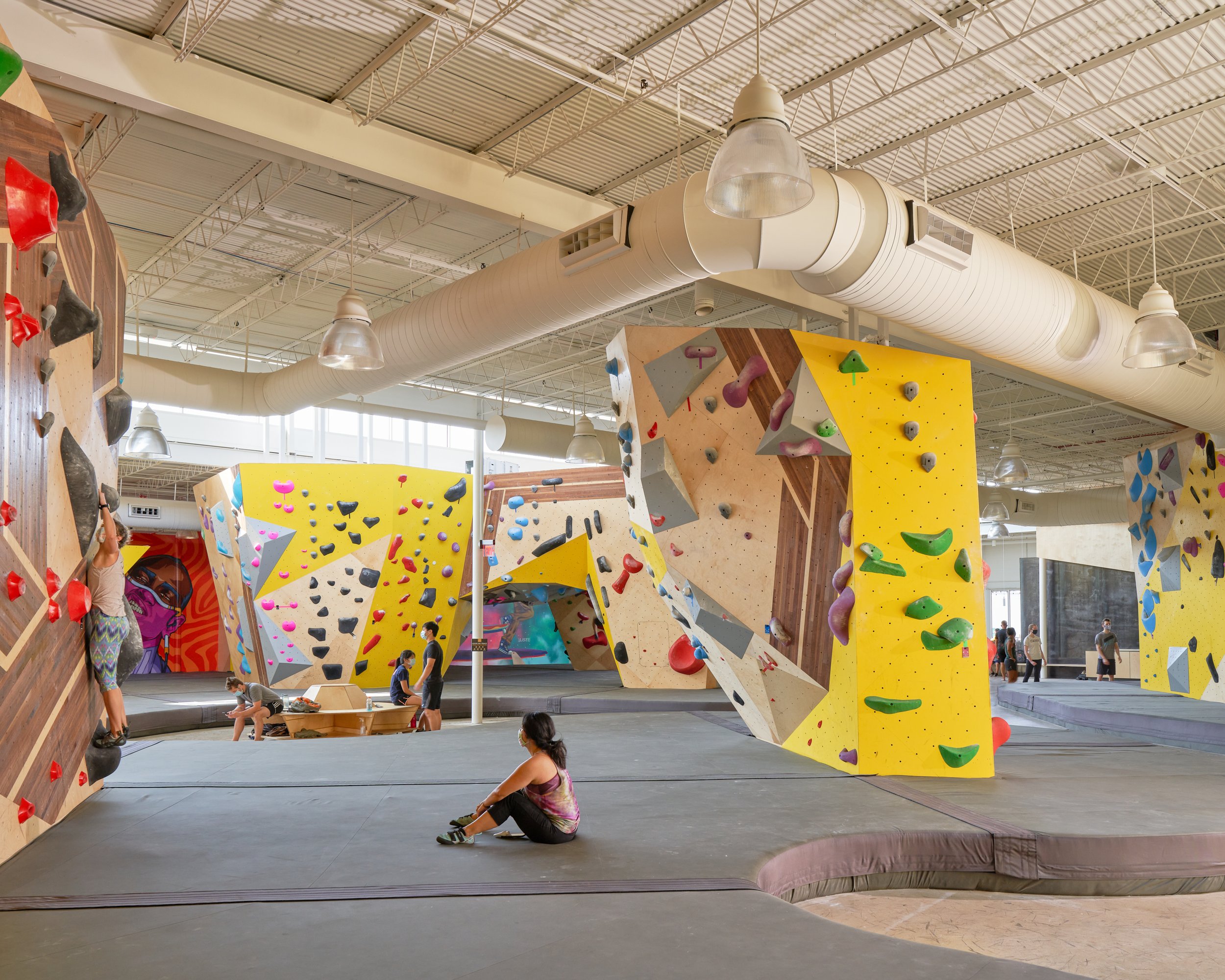
This image highlights the variety of wall forms and climbing surfaces at Crux Central, framed by exposed ductwork and clerestory daylight that amplify the industrial character of the space.
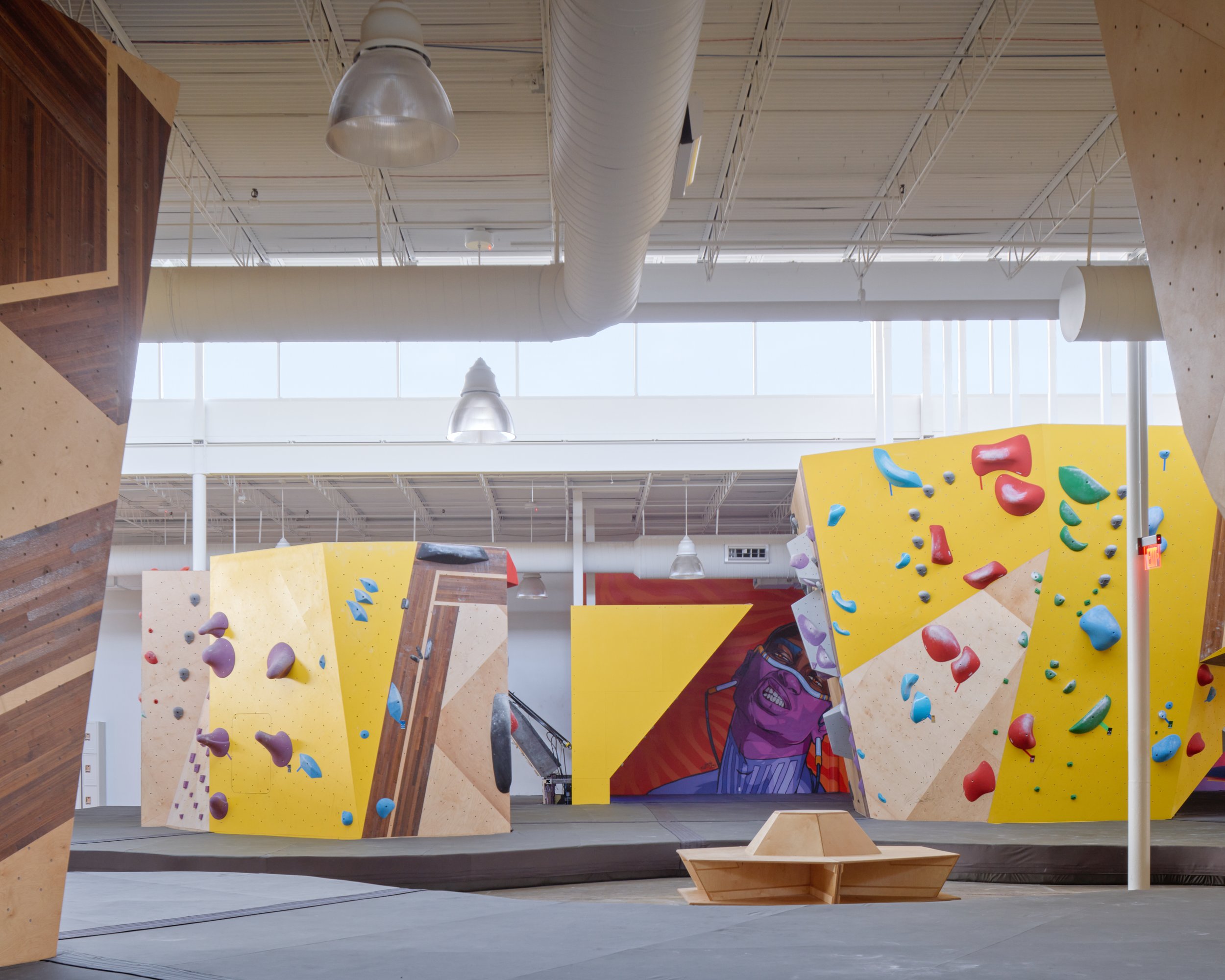
A head-on view showcases the rhythmic geometry of the climbing terrain, anchored by a bold mural and sculptural seating. Natural light and graphic color keep the open space vibrant and alive.
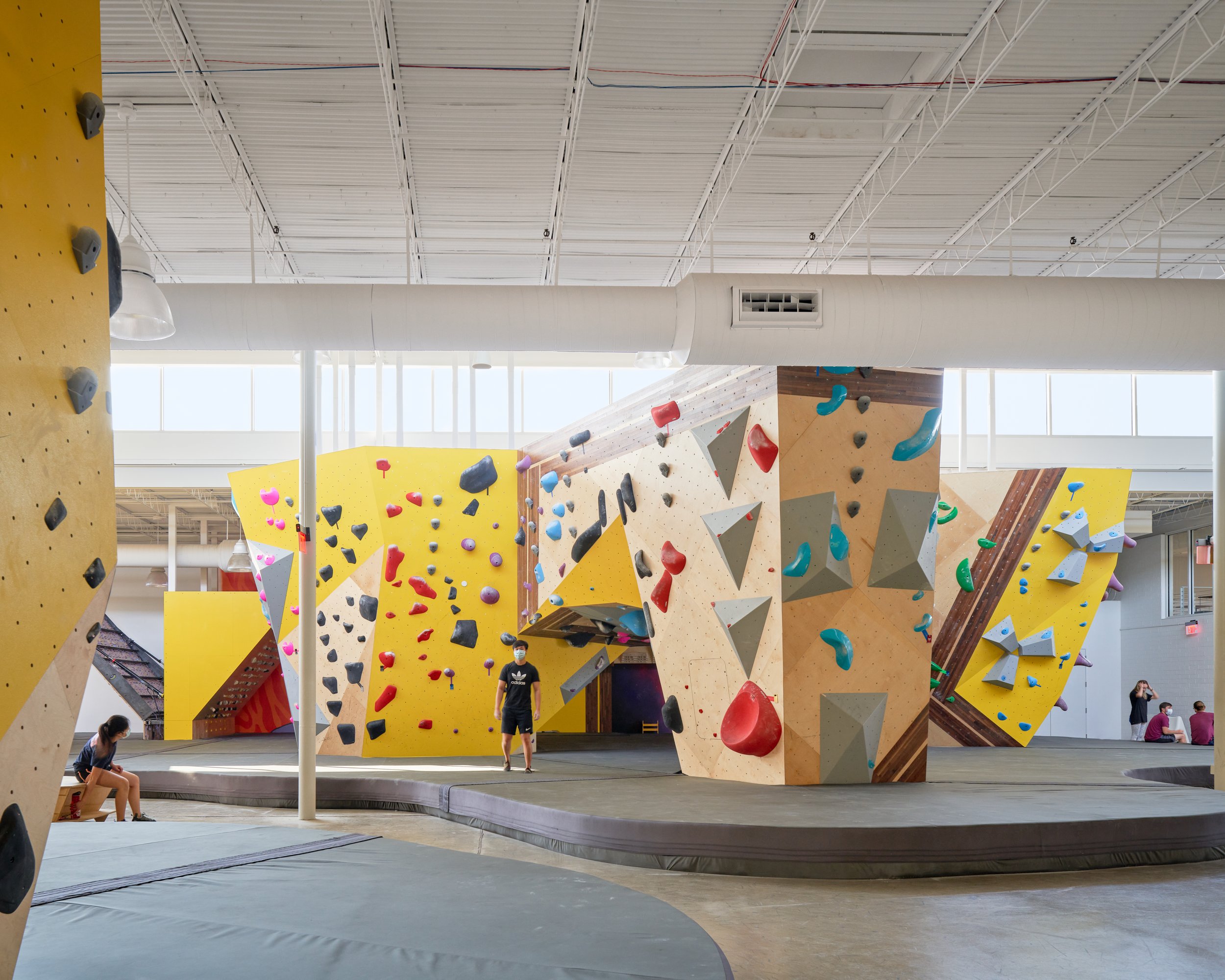
This view highlights the sculptural density of the central bouldering cluster. Material shifts, geometric volumes, and subtle circulation cues shape a playful yet efficient climbing environment.
Process: Design
These images document the evolution of our design thinking—from initial concepts and sketches through model studies and design development. This work reveals how we explore, test, and refine ideas to arrive at thoughtful architectural solutions.

Process: Construction
Construction documentation captures the careful translation of design into built reality. These images show the craftsmanship, material details, and collaborative process that bring our architectural vision to life.
