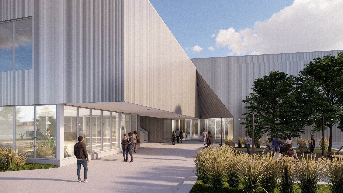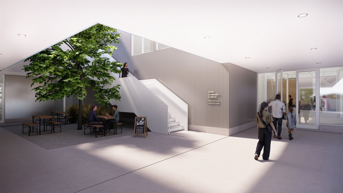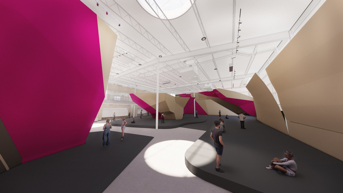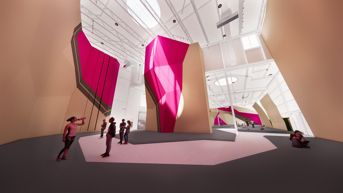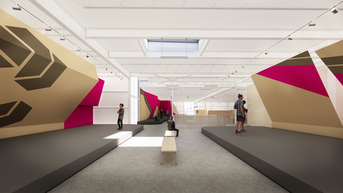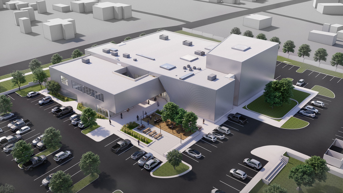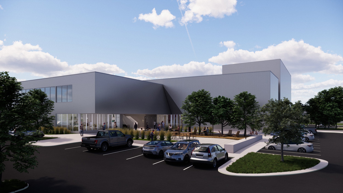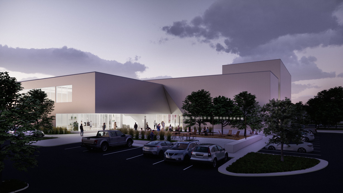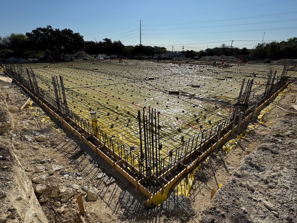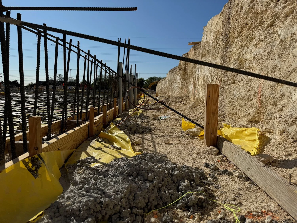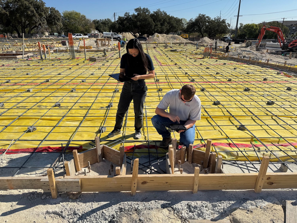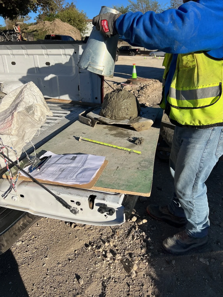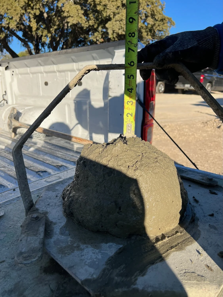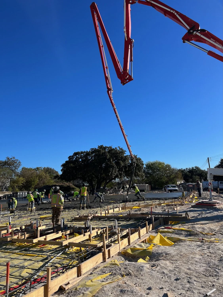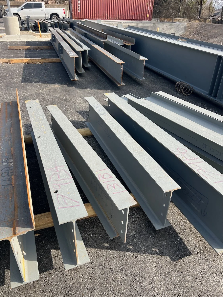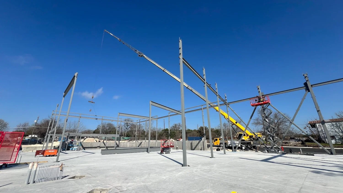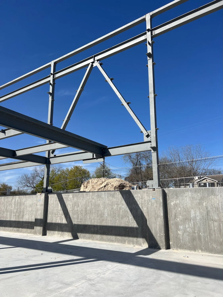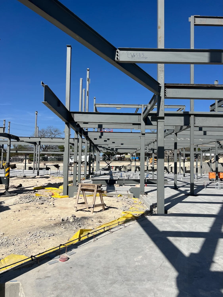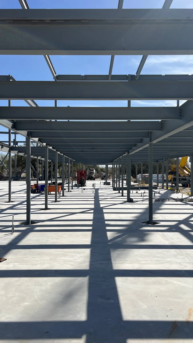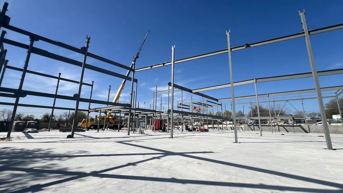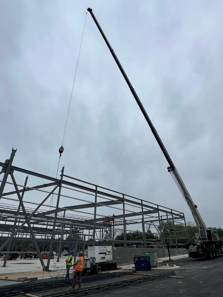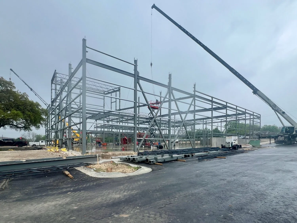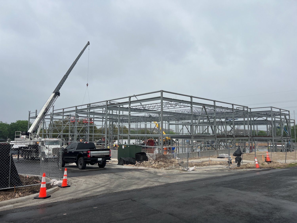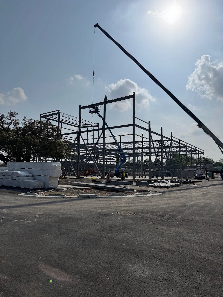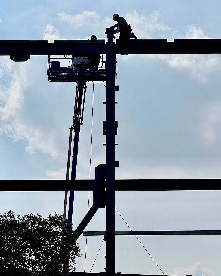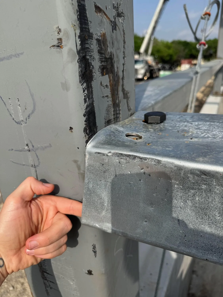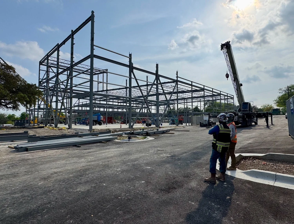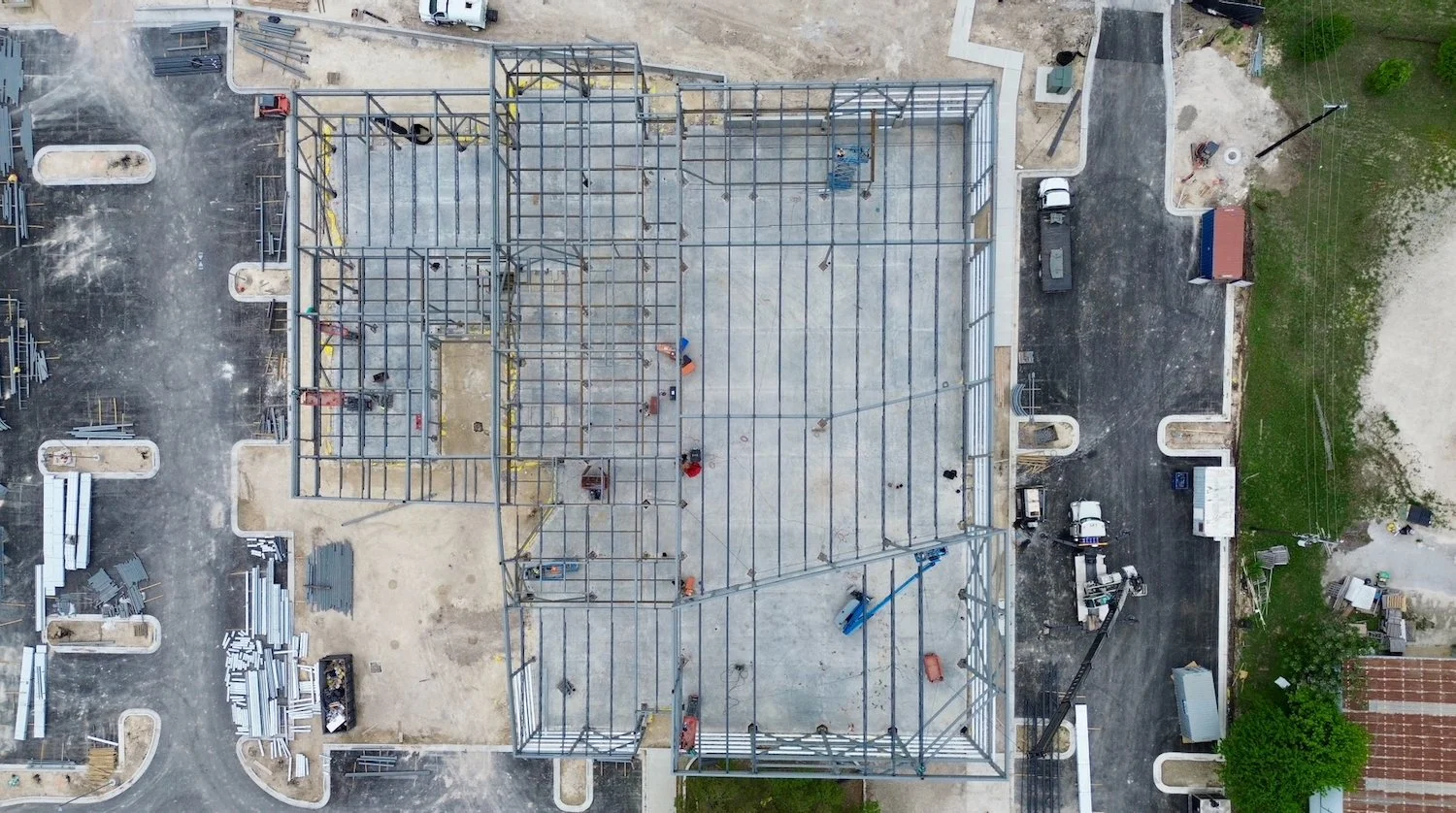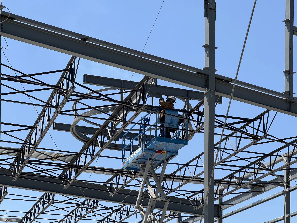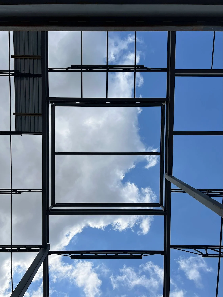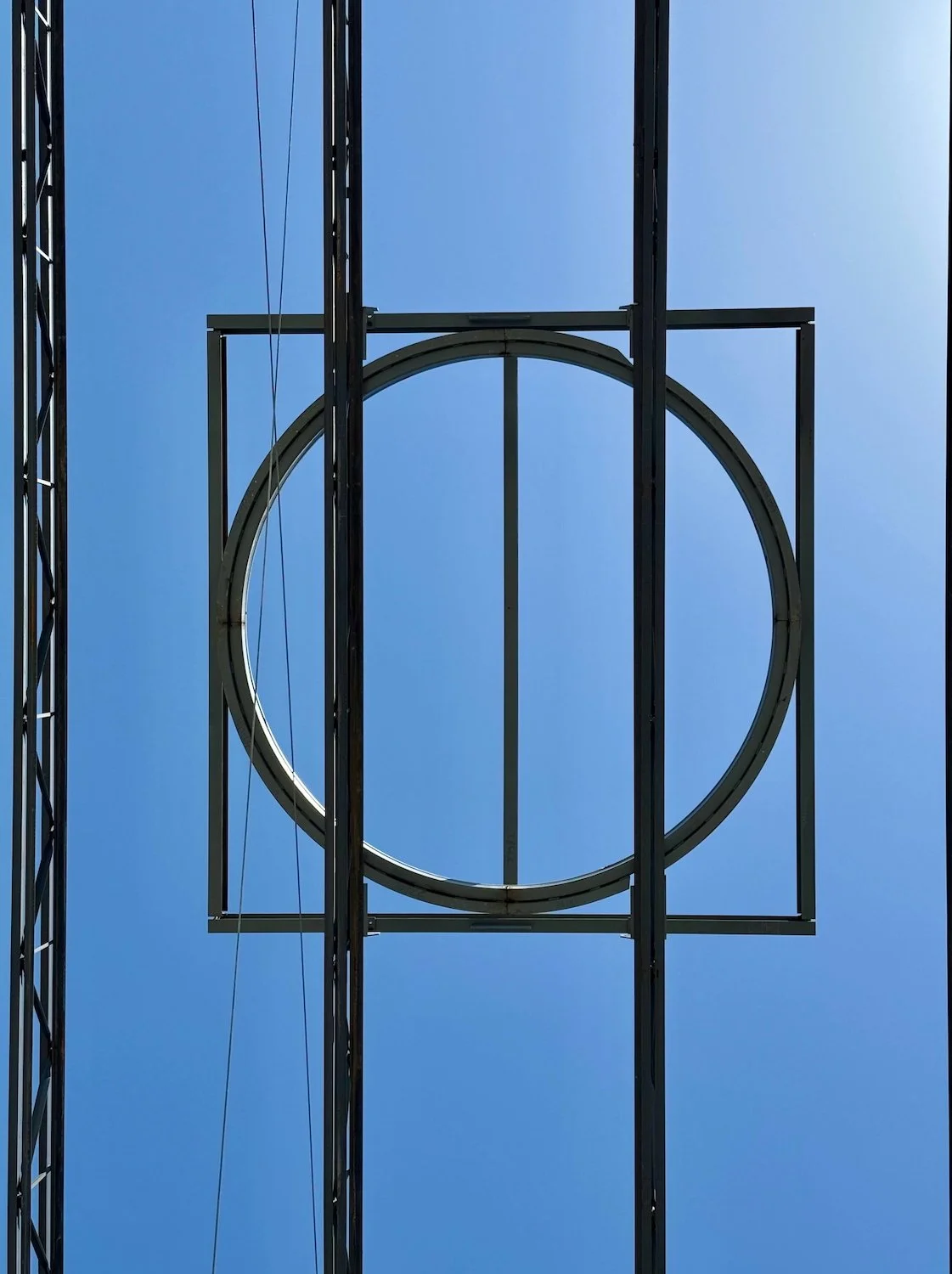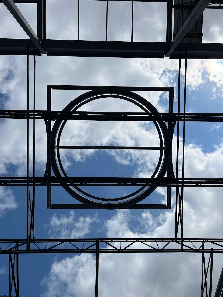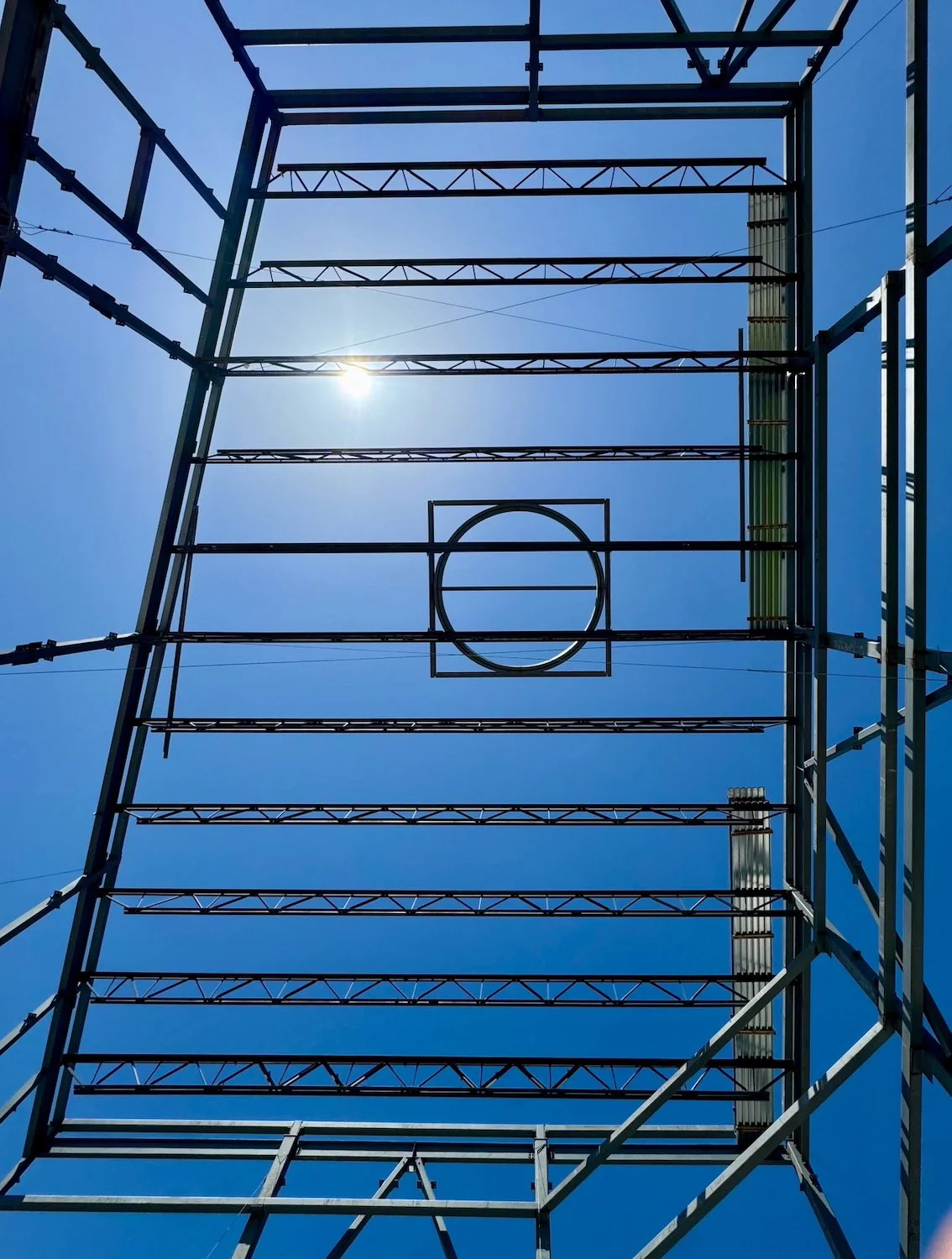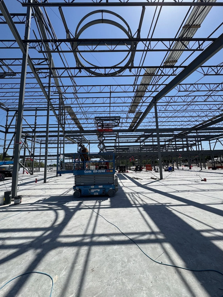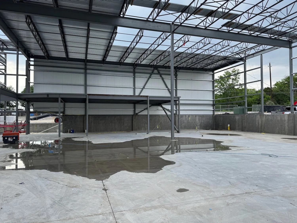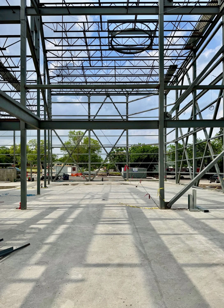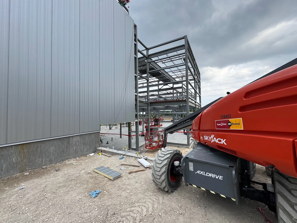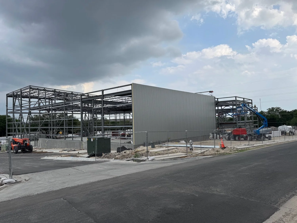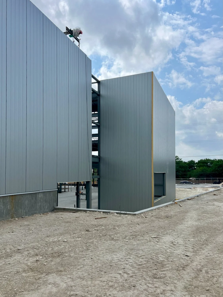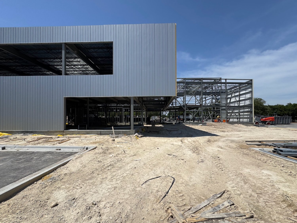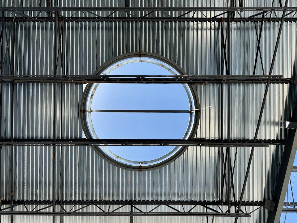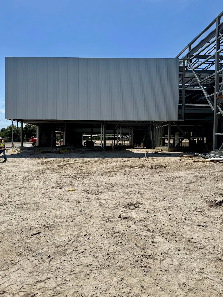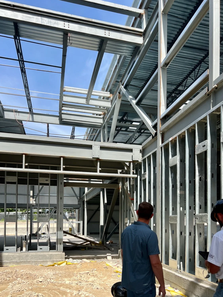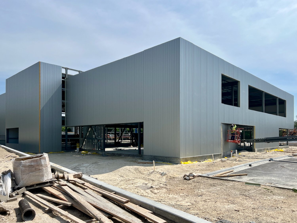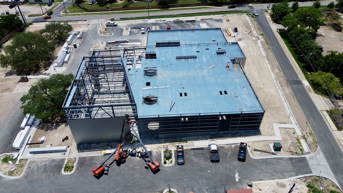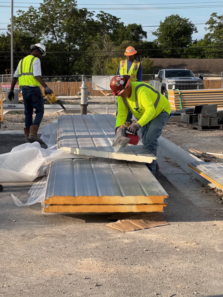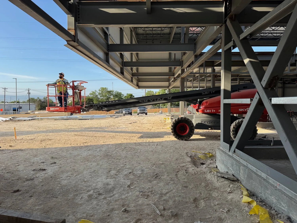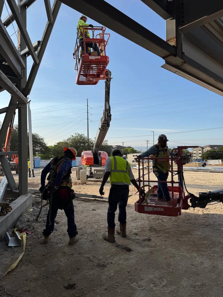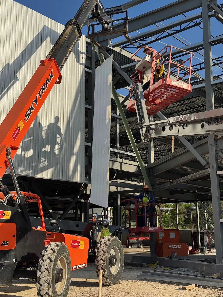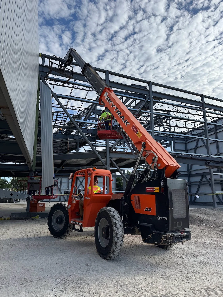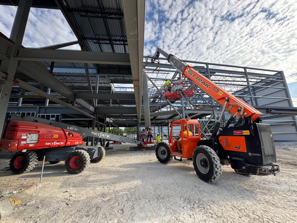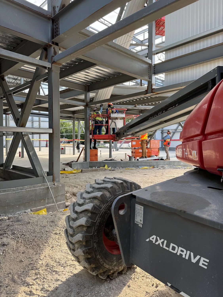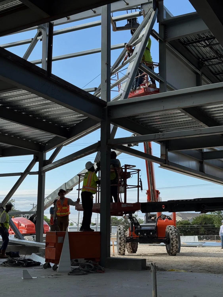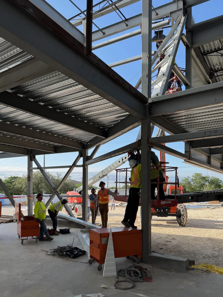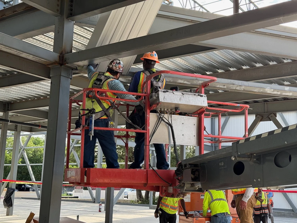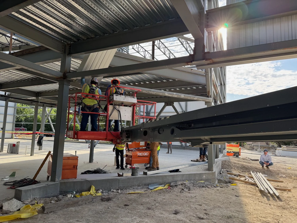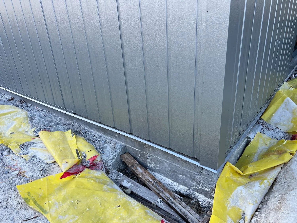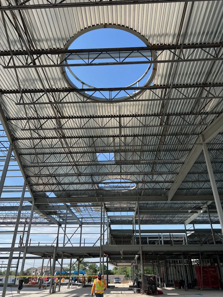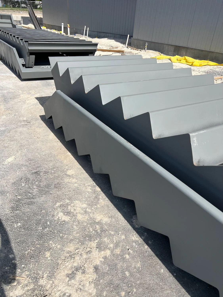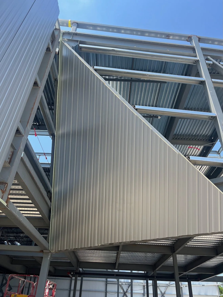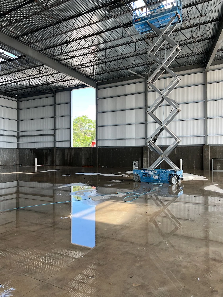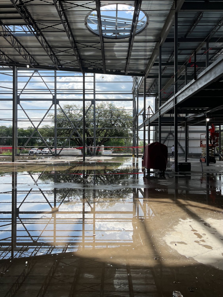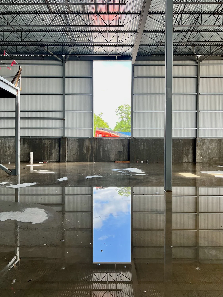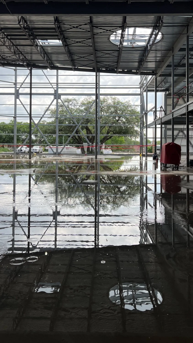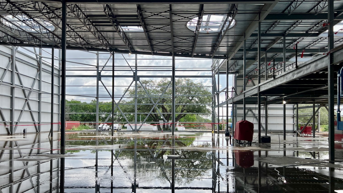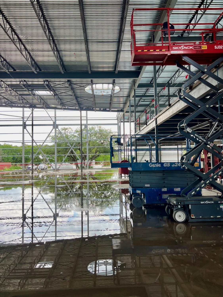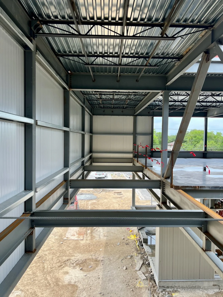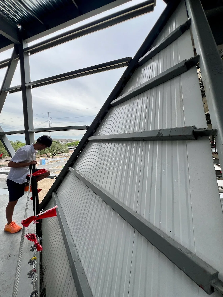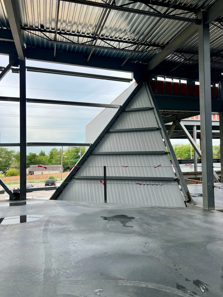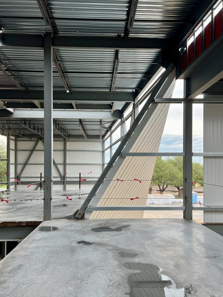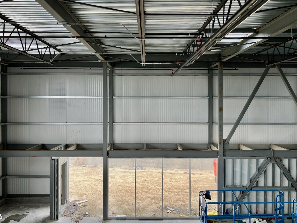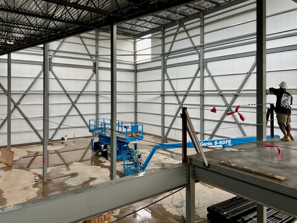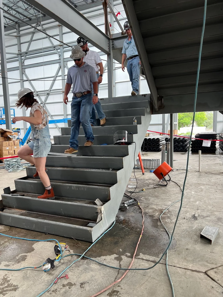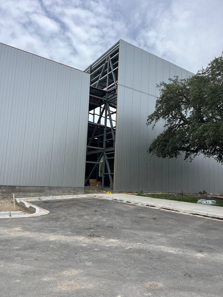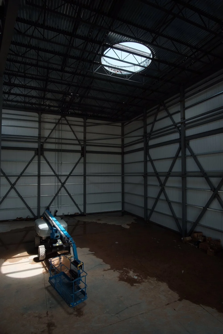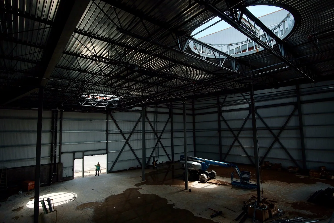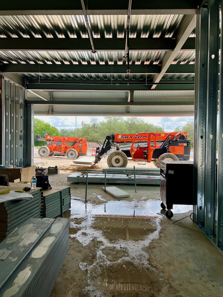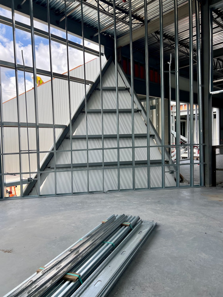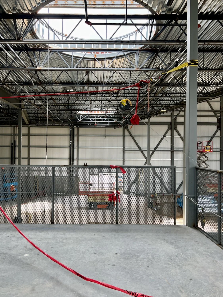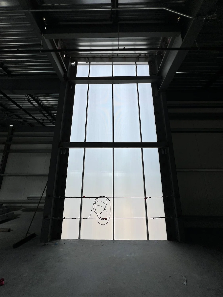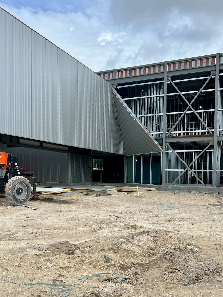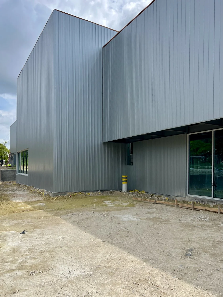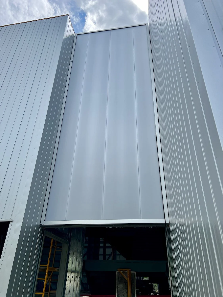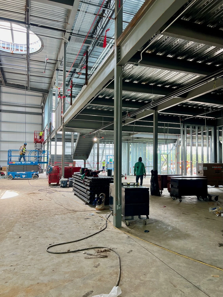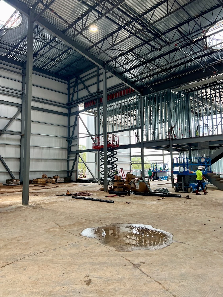CRUX South
Type: Indoor Climbing Facility
Location: Austin, Texas
Size: 45,000sf
Year: 2025
Crux South, the fourth Crux location, replaces the original South Congress gym with a purpose-built facility that merges climbing, community, and daylight. A central courtyard anchors the project, connecting the climbing gym, café, and offices in a campus-like arrangement. Inside, a mezzanine ties together training, bouldering, and social zones—adding vertical variety while preserving visual continuity. Large circular skylights mark the space with dramatic shafts of light, creating an architectural moment that reinforces Crux’s identity around movement and energy. Generous daylight and shaded outdoor space reinforce the indoor-outdoor atmosphere that has become part of Crux’s ethos.
All professional images by (TBD). Design imagery and construction photos by the Derrington Building Studio team unless noted otherwise.
Process: Design
These images document the evolution of our design thinking—from initial concepts and sketches through model studies and design development. This work reveals how we explore, test, and refine ideas to arrive at thoughtful architectural solutions.
A cantilevered shade volume connects the entry to parking and frames the adjacent courtyard, transforming a simple circulation path into a social hub at the heart of the campus.
A carved courtyard under the building mass provides shade, seating, and a moment of pause at the entry—blurring the line between indoor threshold and outdoor gathering.
A circular skylight punctuates the threshold between reception and the main climbing hall—dropping daylight into the welcome area and drawing the eye toward the stair and mezzanine beyond.
A large circular skylight marks the center of the bouldering hall—bringing daylight deep into the space and creating a dramatic focal point overhead.
Another skylight sits directly above the tallest climbing volumes, spotlighting the top-out experience and anchoring the center of the gym in natural light.
Reception and retail are anchored at the entry—framed by natural light and organized for clarity, welcome, and efficient flow into the rest of the gym.
A long and slender skylight washes the yoga studio wall with daylight—creating a serene, naturally lit atmosphere for movement and reflection.
Dedicated to focused progression, the climb training area is tucked into its own mezzanine zone—bathed in daylight and framed by views across the gym.
Pulled apart to create a central courtyard, the building invites gathering at its heart—balancing circulation, shade, and community in a single spatial gesture.
A sculpted void at the building’s edge reveals a courtyard, offering both visual relief and a welcoming threshold that blends public space with recreational intensity.
Same, but cooler because it's at dusk.
Process: Construction
Construction documentation captures the careful translation of design into built reality. These images show the craftsmanship, material details, and collaborative process that bring our architectural vision to life.
