Lost Lounge
Type: Private Retreat
Location: Texas
Size: 100,000sf
Year: 2023
The Lost Lounge project began with an unusual brief: transform an old water cistern into a secret tasting lounge—one that remained entirely hidden from view. The design solution draws inspiration from Texas mission architecture, wrapping the program in thick stone walls to create a cloistered garden at its core.
From the outside, it reads as little more than a barn and a cistern. But step inside the wall and it becomes something else entirely—a moody subterranean lounge carved into the cistern, flanked by guest suites, an outdoor kitchen with a Texas-style smoker, a fire pit, and a pool. We called it “the fence option”—a strategy of concealment that allowed for delight. It’s a place that reveals itself slowly, turning the idea of discovery into an architectural experience.
All professional images by (TBD). Design imagery and construction photos by the Derrington Building Studio team unless noted otherwise.
Process: Design
These images document the evolution of our design thinking—from initial concepts and sketches through model studies and design development. This work reveals how we explore, test, and refine ideas to arrive at thoughtful architectural solutions.
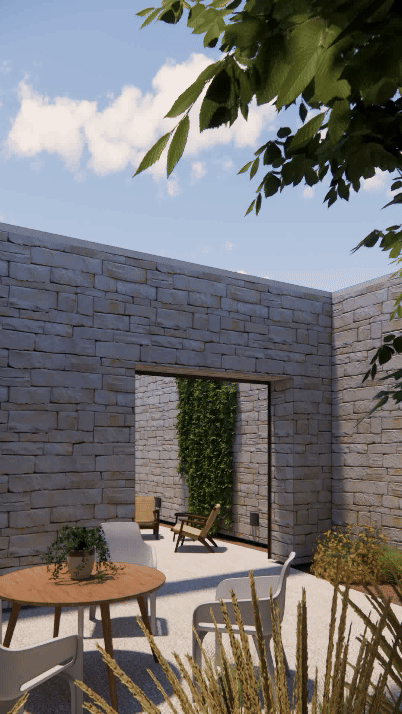
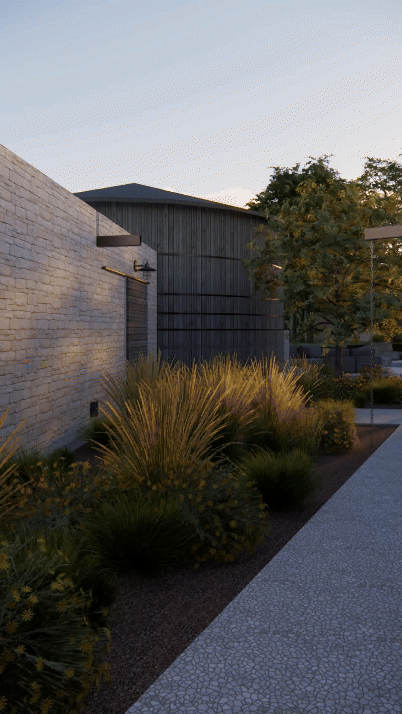
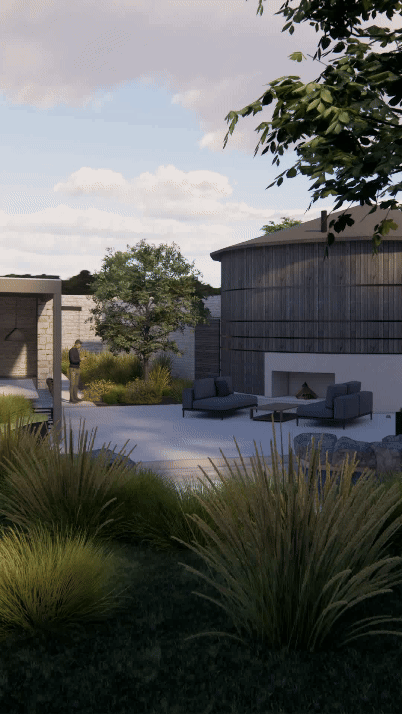


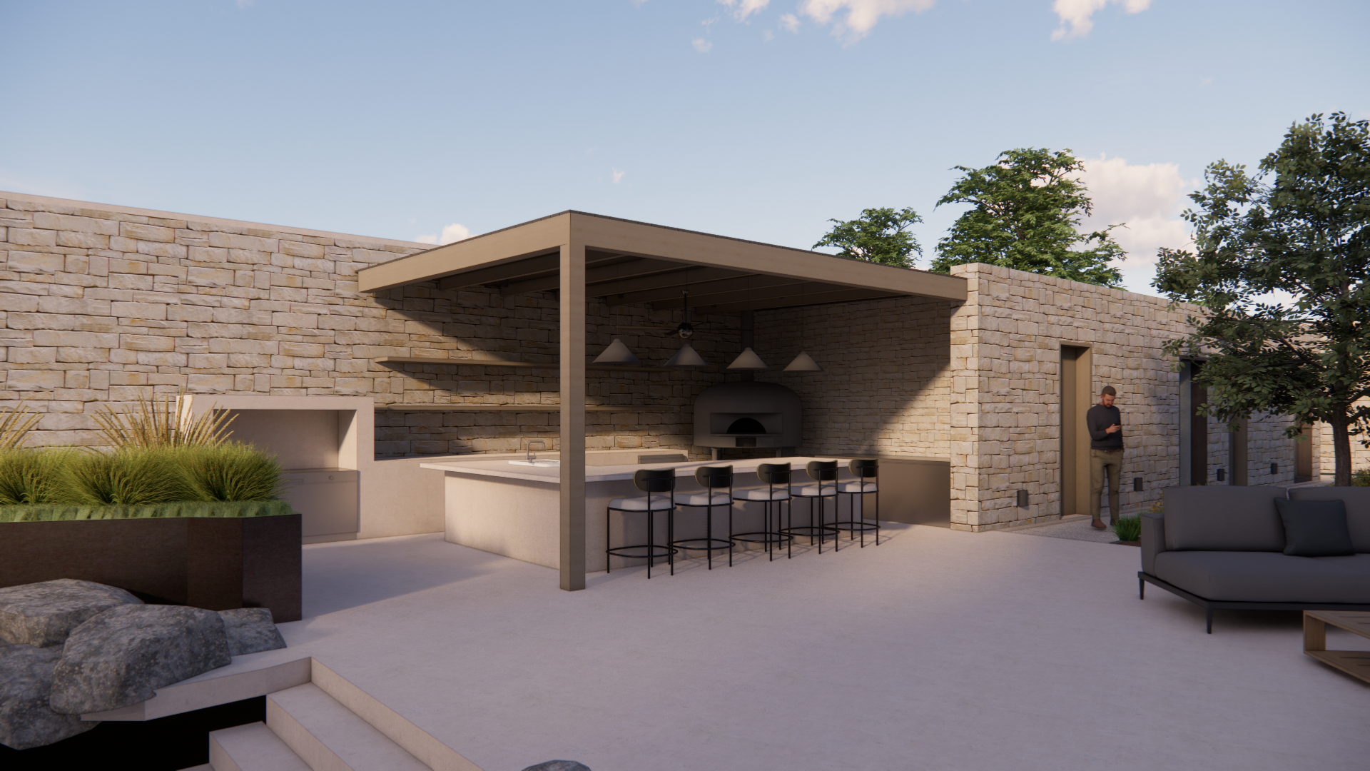


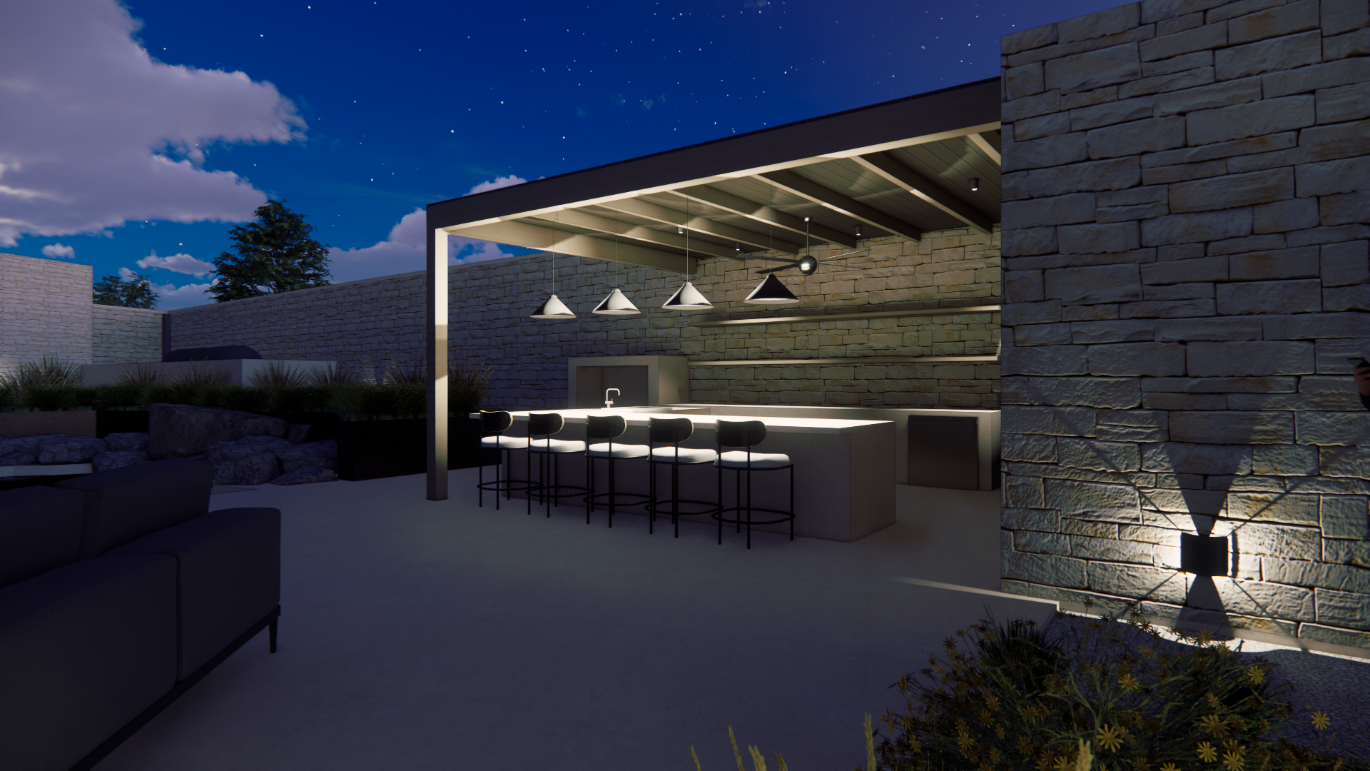


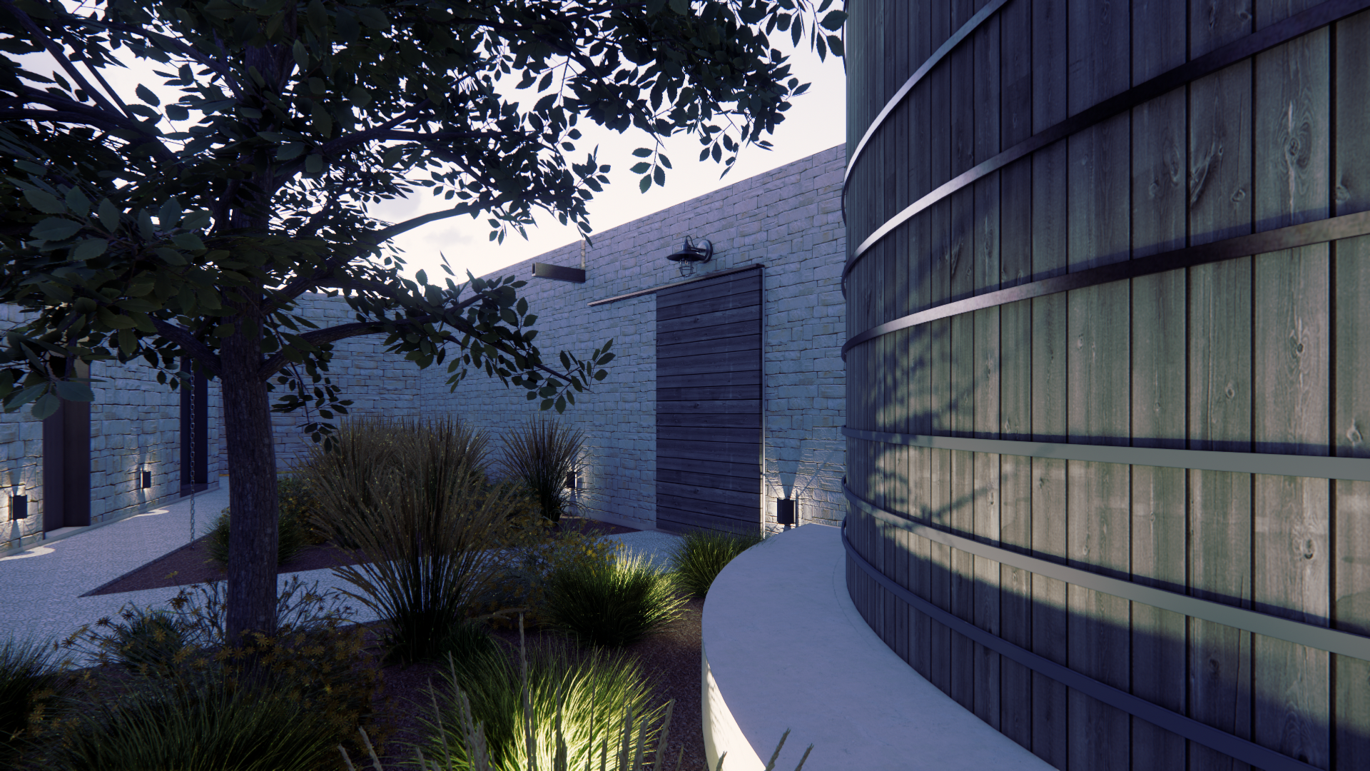


Process: Construction
Construction documentation captures the careful translation of design into built reality. These images show the craftsmanship, material details, and collaborative process that bring our architectural vision to life.