Moontower HALL
Type: Open-air entertainment pavilion
Location: Austin, Texas
Size: 10,000sf
Year: 2023
Moontower Saloon’s newest addition builds on the energy of the original bar with a spacious open-air hall designed for live music, gatherings, and Texas evenings under the trees. Located just off Menchaca Road, the expansion reimagines the familiar Hill Country bar typology—introducing a flexible timber-framed pavilion that opens seamlessly to surrounding patios, picnic tables, and volleyball courts.
The gabled structure anchors the site and frames the activity within: long communal tables, casual seating, and a dedicated dance floor beneath a canopy of lights and trees. A corrugated metal bar links new and old, while perforated metal panels create a rhythmic facade that plays with sunlight and airflow.
The design process explored multiple schemes, ultimately landing on a big, simple move: a structure that feels both permanent and open—equal parts shelter and stage. It extends the spirit of Moontower’s original charm while offering new ways to gather, dance, and linger outdoors.
All professional images by (TBD). Design imagery and construction photos by the Derrington Building Studio team unless noted otherwise.
Process: Design
These images document the evolution of our design thinking—from initial concepts and sketches through model studies and design development. This work reveals how we explore, test, and refine ideas to arrive at thoughtful architectural solutions.
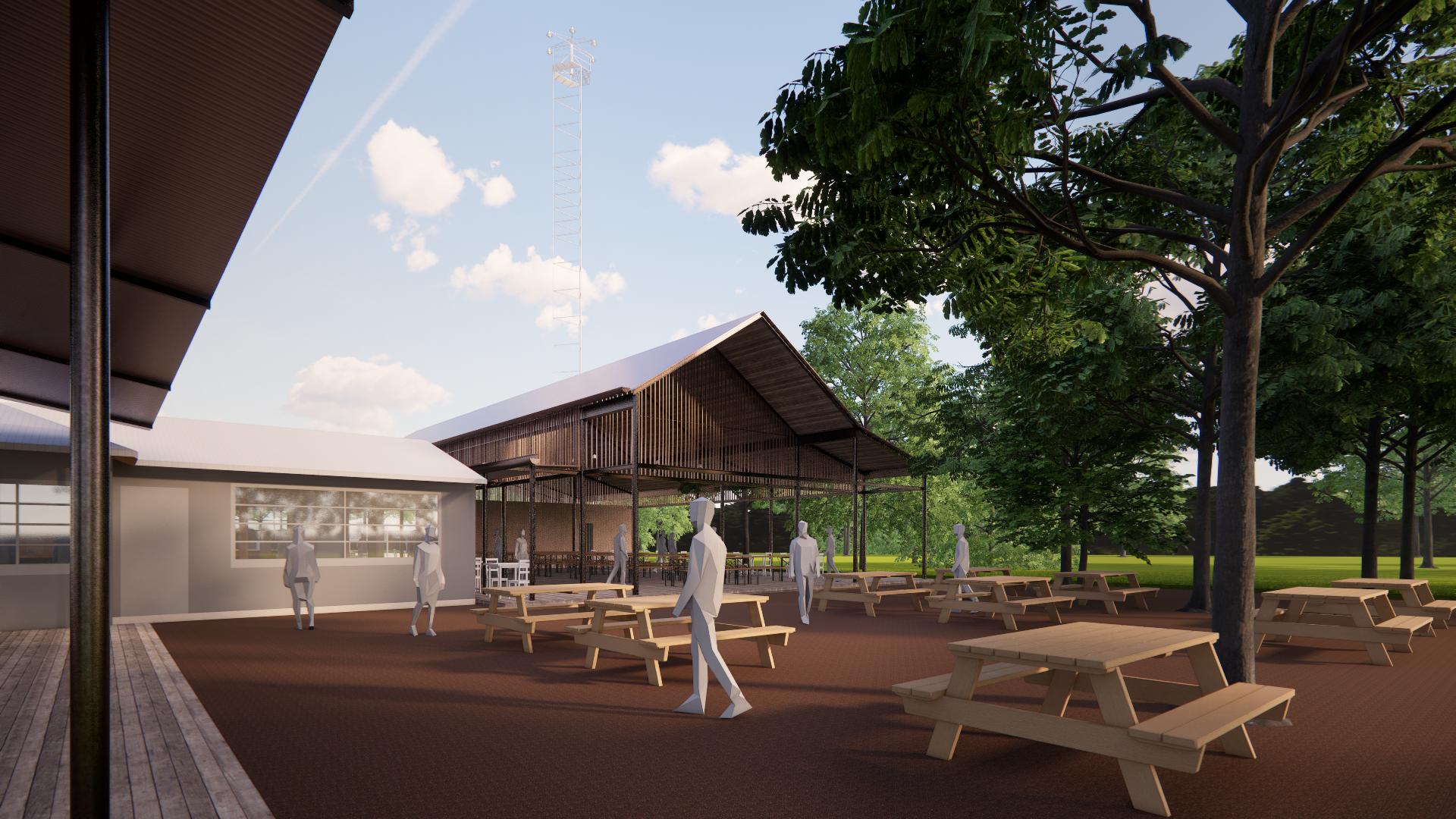
A shaded courtyard anchors the outdoor experience with picnic seating under mature trees. The new dance hall structure opens onto this shared space, creating a fluid relationship between interior and landscape.

Inside the dance hall, a gabled wood ceiling and suspended lights define the space while maintaining visual openness. Flexible seating and tables allow for casual gatherings or larger events.

The approach from the parking lot frames the new pavilion and sand volleyball courts. The building’s scale and materials reflect local vernacular architecture while signaling a lively new use.
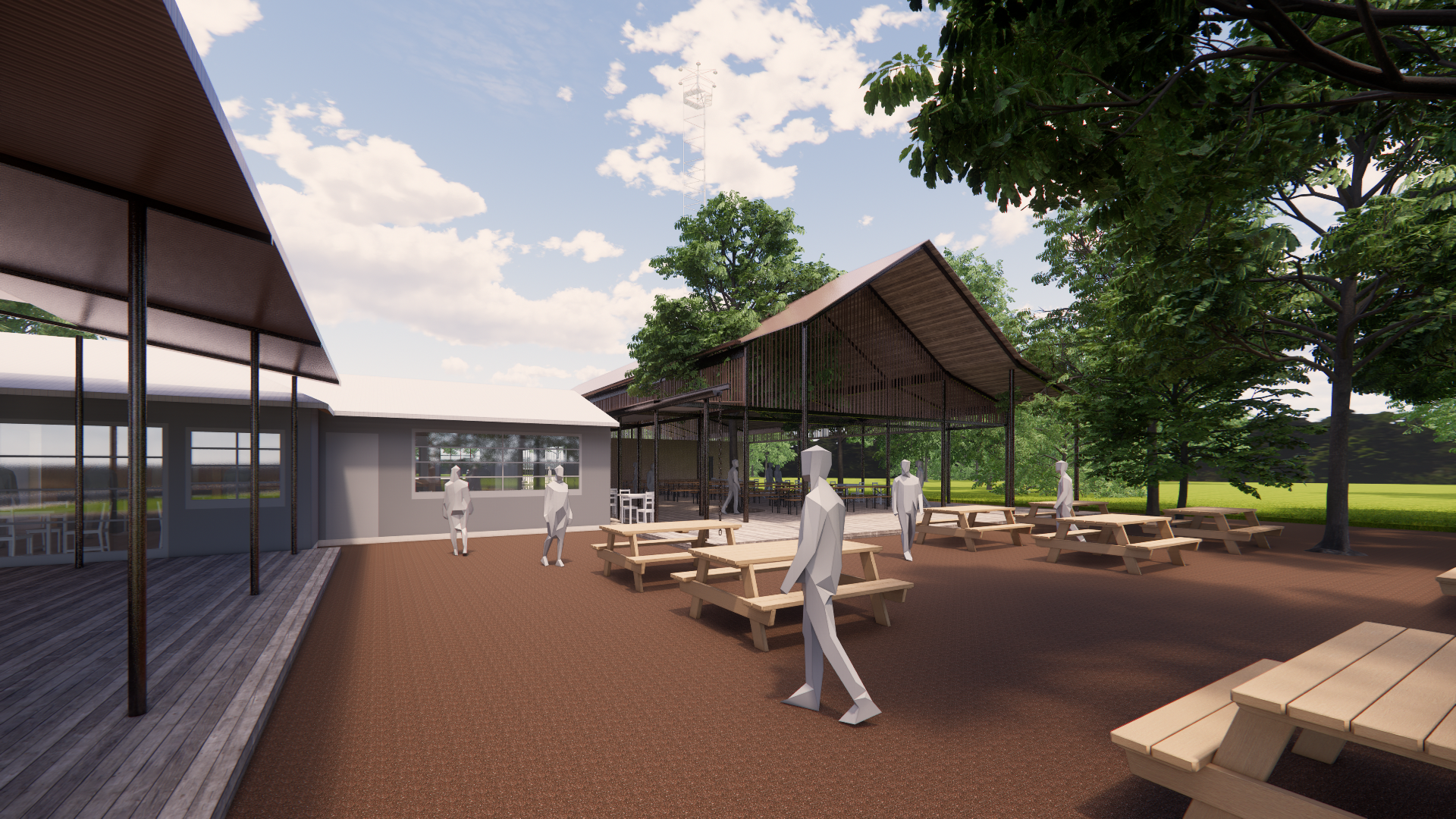
The dance hall is situated between the existing buildings and the tree-lined patio. Views from this angle reveal the building’s transparency and how it extends the original Moontower campus.

Open-air framing and a linear wood ceiling draw people through the dance hall and into the landscape beyond. Bar service, seating, and informal gathering zones are stitched together under a single roofline.
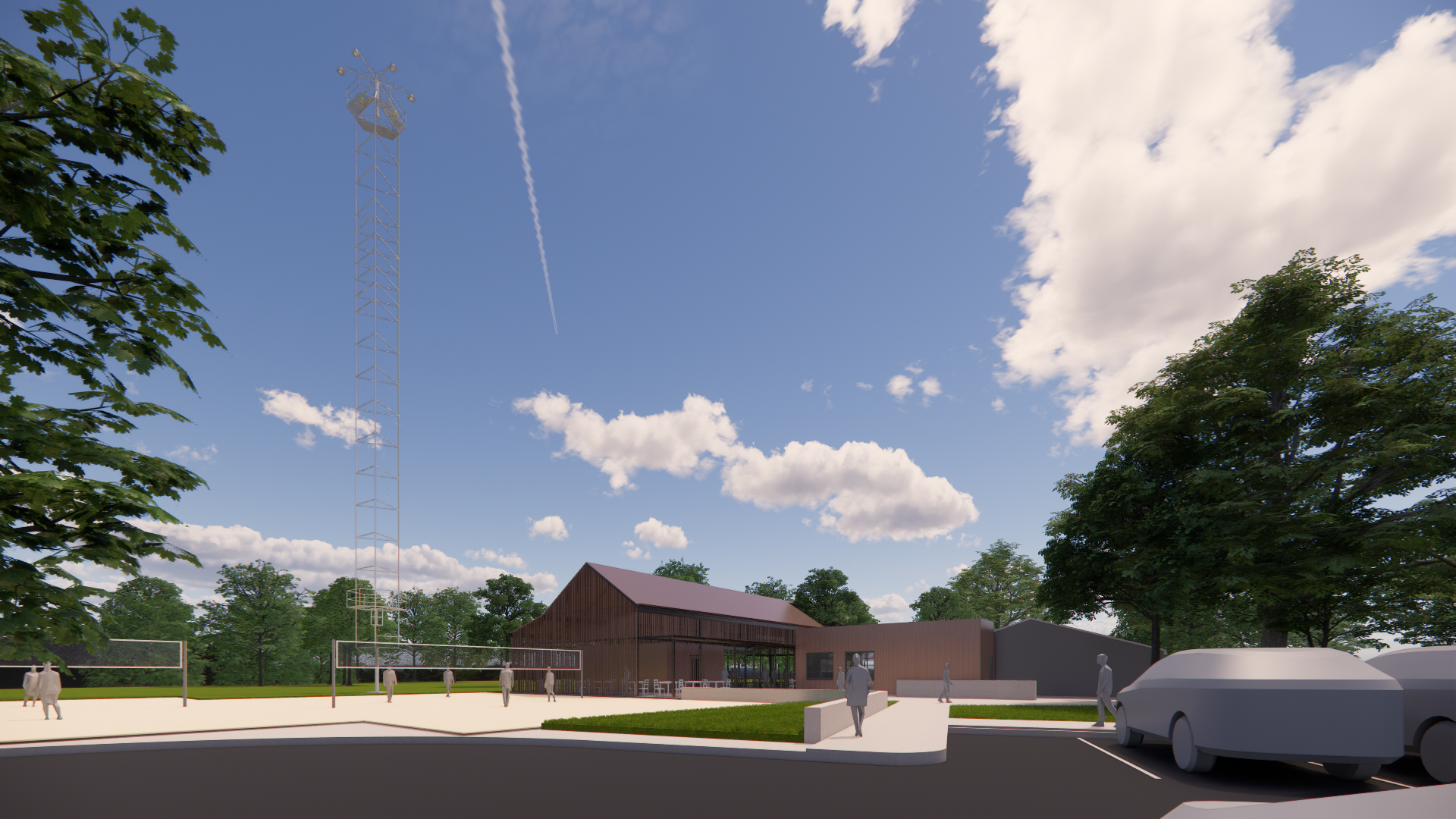
View from the street-side parking captures the layered outdoor program: sand volleyball, shaded patios, and a welcoming front porch entry sequence.
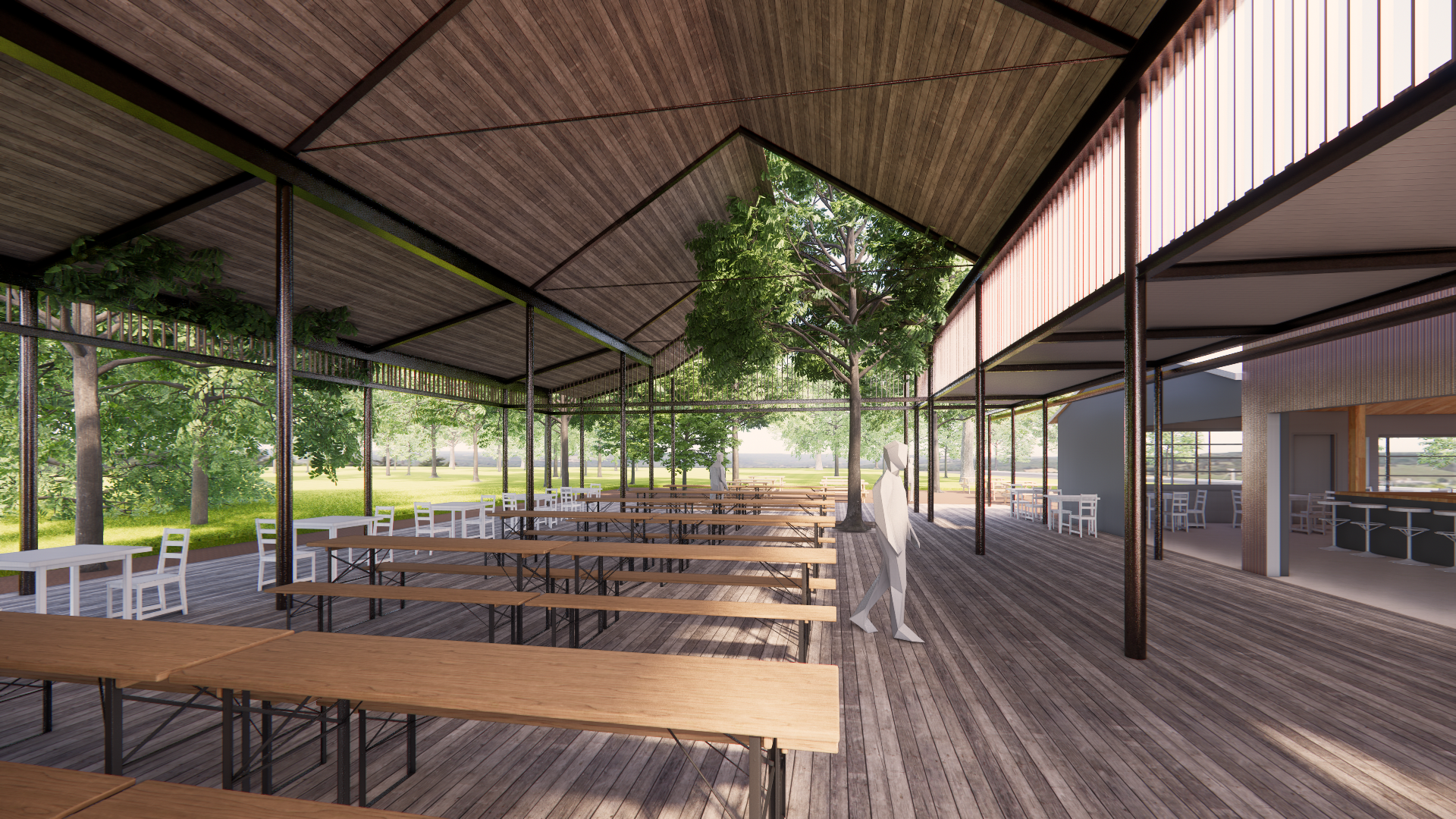
A continuous roof canopy shelters open seating while allowing trees to grow through, reinforcing the sense that the building is woven into the site rather than placed on top of it.

An aerial perspective reveals how the dance hall connects the existing Moontower buildings and organizes the site around a central axis of activity: bar, dance, games, and gathering.

This massing study explores a low-profile pavilion volume that tucks neatly into the existing bar footprint. The patio and covered deck are extended without introducing a tall roof, preserving a quiet backdrop for the trees.

A shed roof version reduces the form to a single directional gesture. It creates deep shade and a simple construction logic while maintaining a strong relationship with the adjacent bar structures.

An open gable roof variation that carves into the volume reveals both floors clearly. This study focuses on visibility, ventilation, and the expressive silhouette of the dance hall within the broader site.

This concept exaggerates the overhang and upper level, emphasizing covered exterior space and vertical layering. The form reads as a social porch with elevated views and bar frontage beneath.
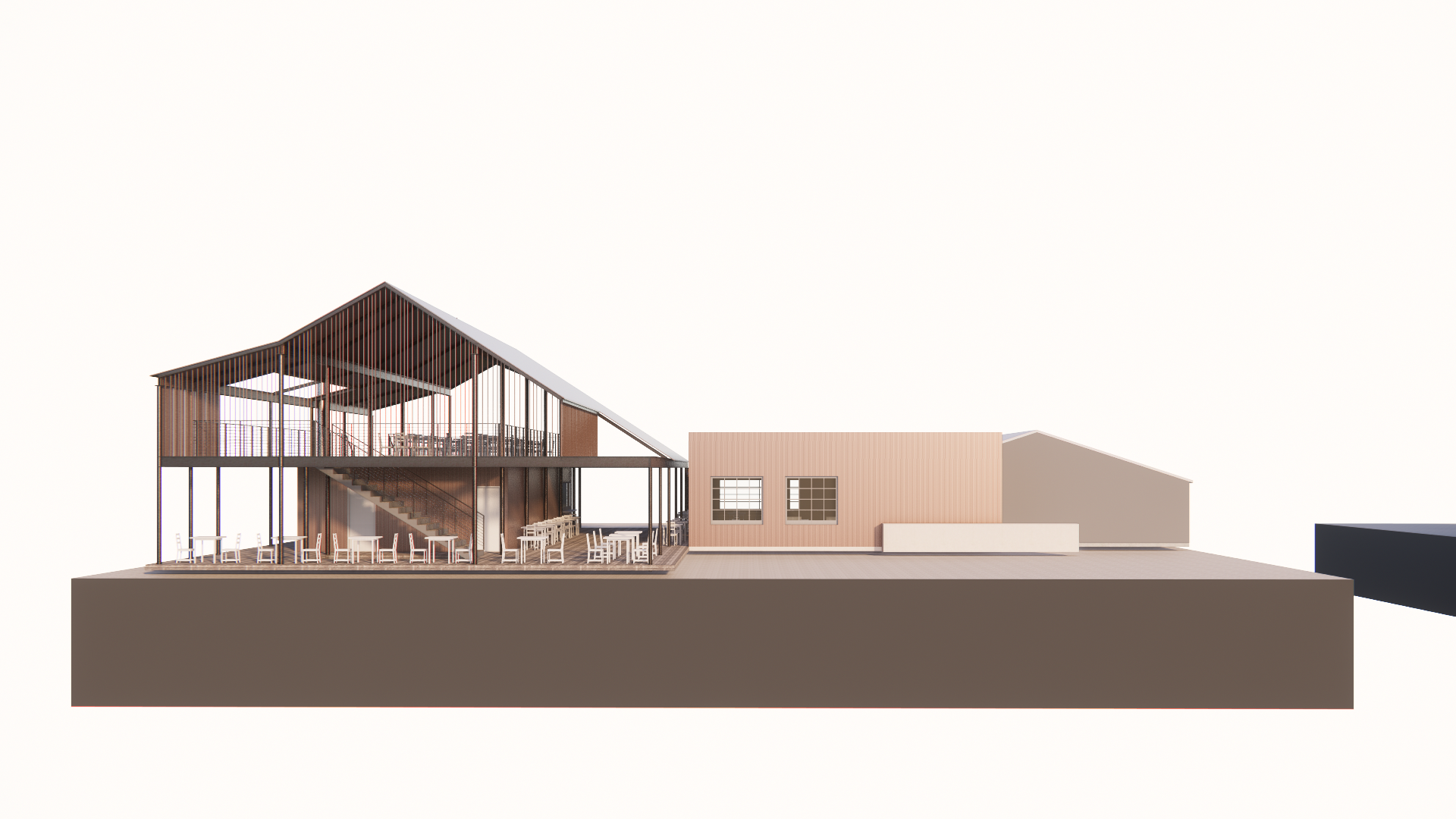
This screen-wrapped volume shows a refined gable form with slatted façades. The sectional study emphasizes the role of filtered light, vertical rhythm, and enclosure—striking a balance between openness and identity.

A gabled roof study introduces a more prominent volume that creates a sense of spatial hierarchy and allows for clerestory daylighting and potential interior ceiling drama. The section also tests stair integration and upper-level seating.
Process: Construction
Construction documentation captures the careful translation of design into built reality. These images show the craftsmanship, material details, and collaborative process that bring our architectural vision to life.
