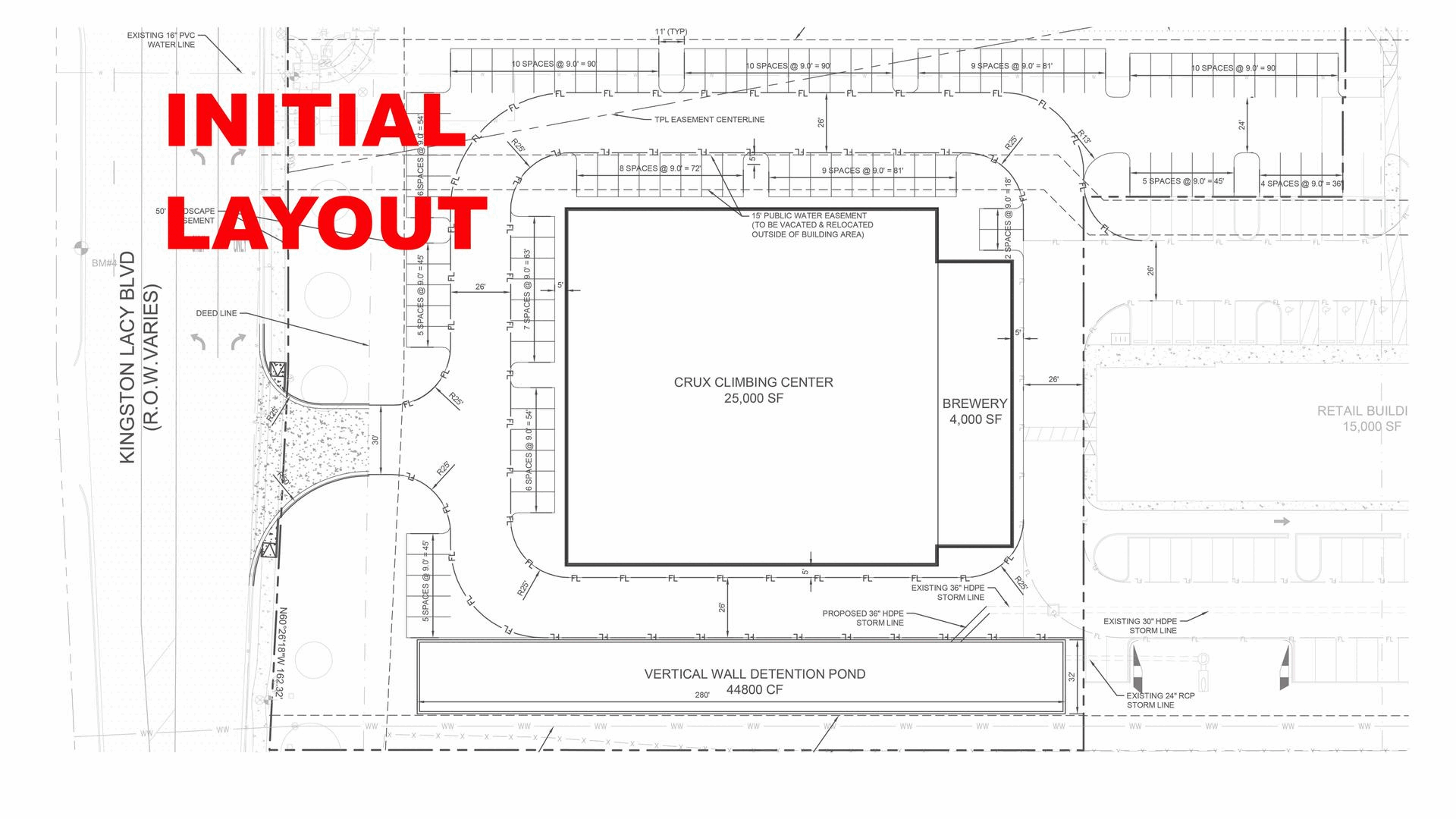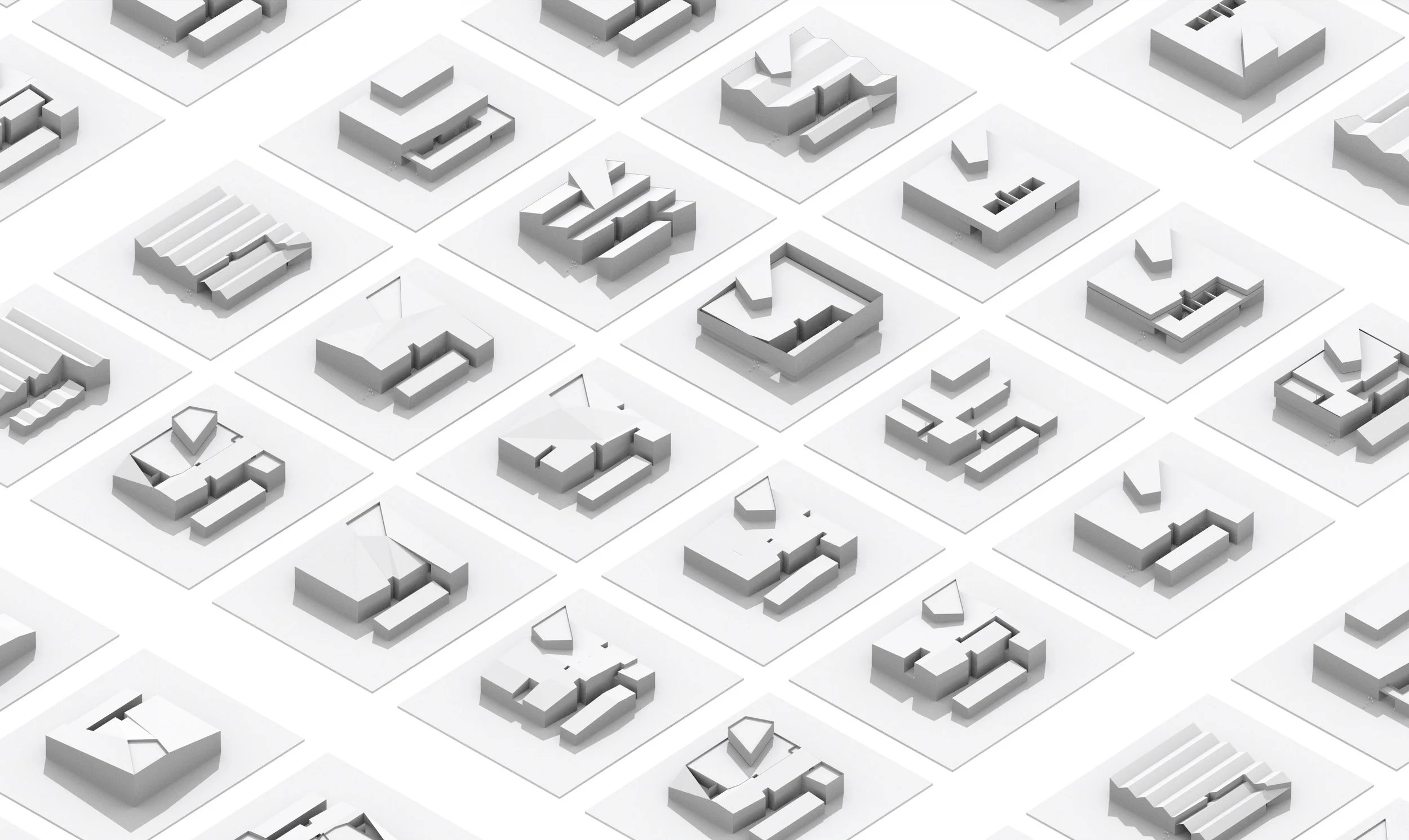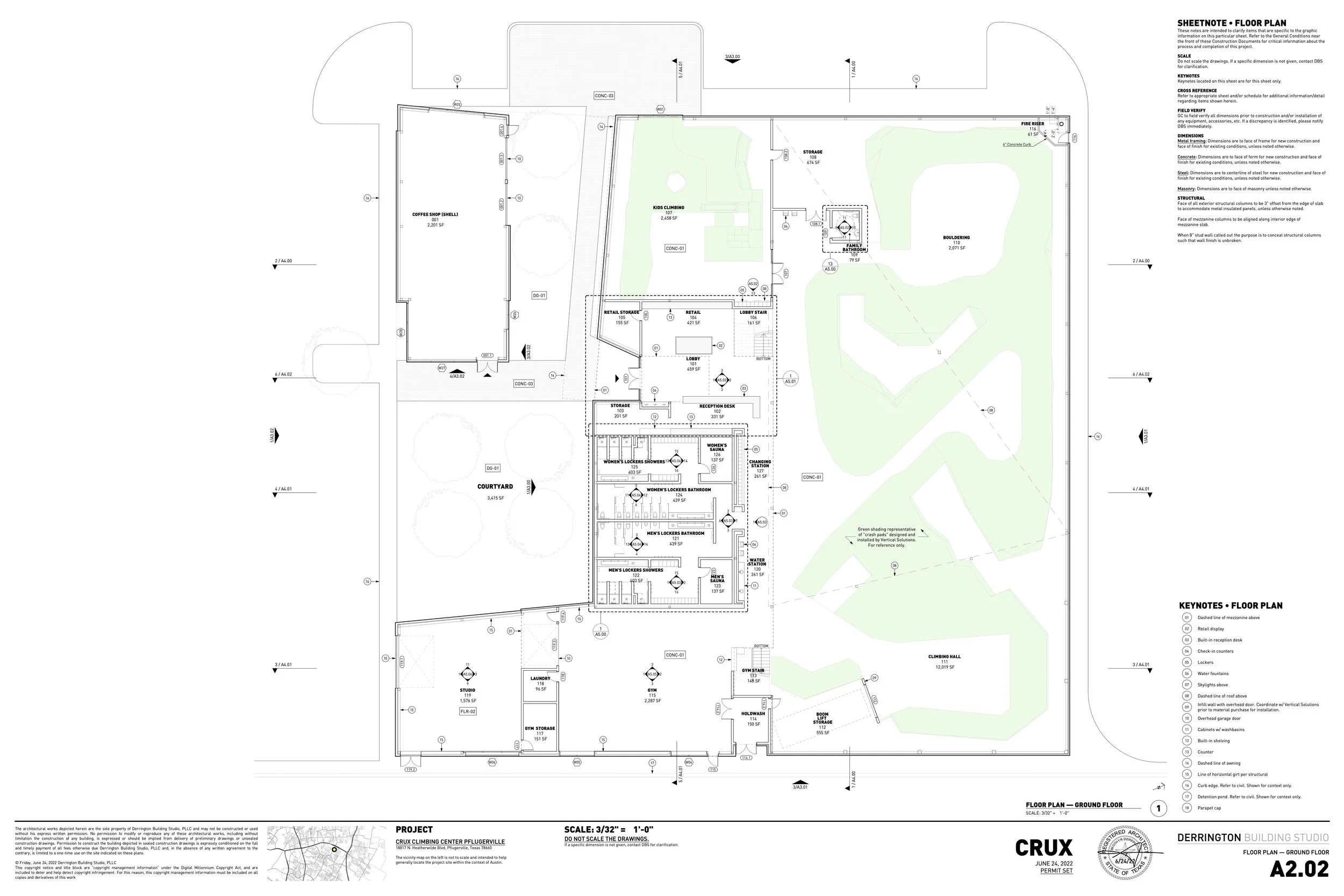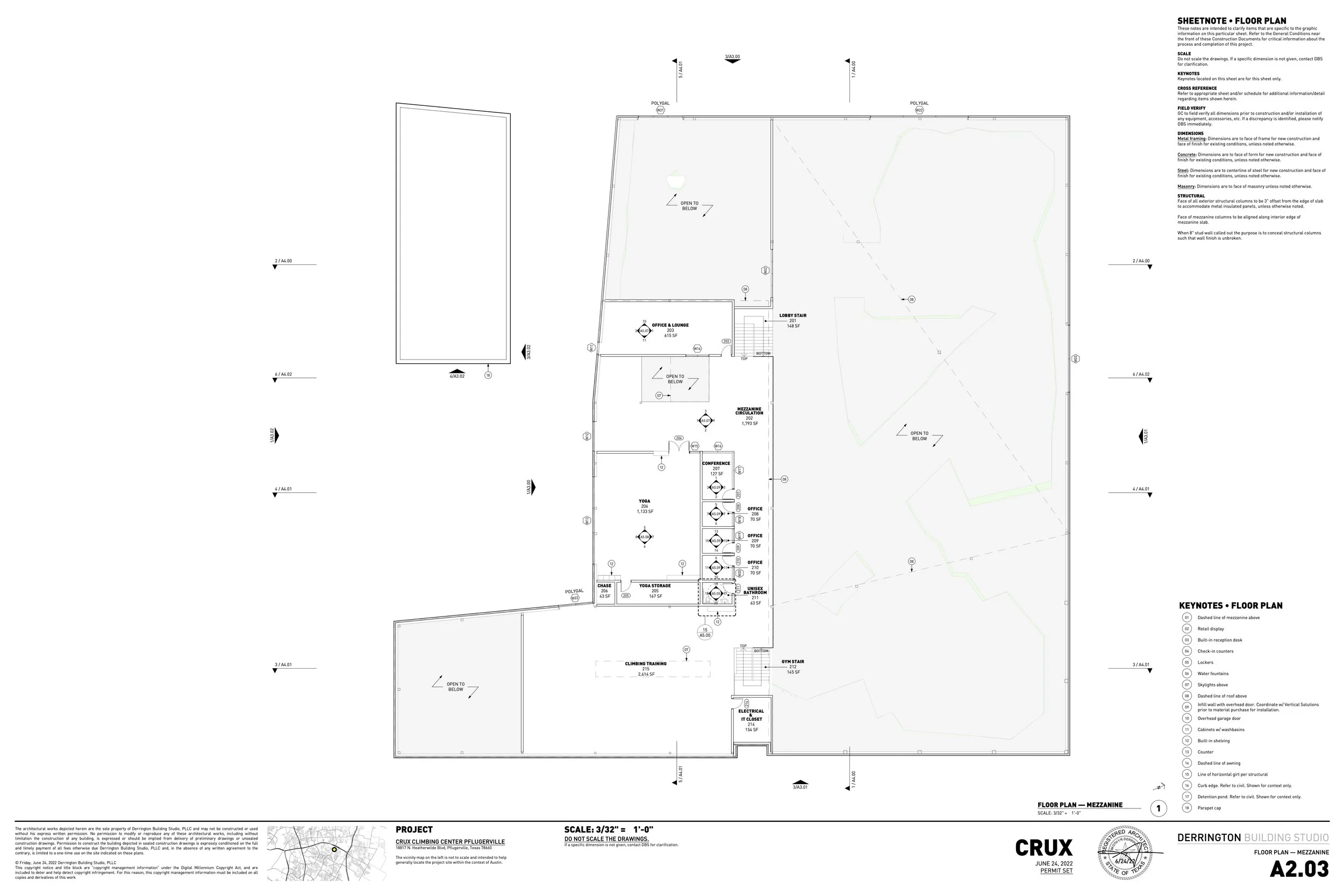Crux Emerges in Pflugerville, Texas
Photography by Leonid Furmansky
Architectural imagery by Derrington Building Studio
TLDR
Crux Pflugerville transforms regulatory constraints into architectural opportunities, creating a 33,000 square-foot climbing facility that challenges suburban Texas conventions. By questioning a mandated fire lane requirement, we reclaimed 7,000 square feet for a vibrant outdoor courtyard. The building's striking angular form—necessitated by a mere 5-foot clearance between competition climbing wall requirements (16.7m) and local height restrictions (60ft)—became a beacon for community gathering. Steel construction, regional metal cladding, and authentic material expression create a landmark that proves thoughtful design can elevate everyday recreation into extraordinary spatial experiences.
In the heart of Pflugerville, Texas, a silver-clad structure emerges from the suburban landscape, its distinctive angular forms instantly recognizable to climbers, yet intriguingly enigmatic to passersby. Crux Pflugerville, Crux Climbing Center's first ground-up facility, embodies a philosophy where constraints are not viewed as obstacles but as opportunities for creative innovation. We designed this recreational building to go beyond functionality, offering thoughtful community engagement through a blend of athletic ambition and architectural authenticity.
The site's horizontal constraints required creative thinking from the outset. The civil engineer presented us with a conventional suburban configuration—a rectangular building encircled by parking on three sides, with a mandated fire lane and detention pond at the rear—though compliant, left no room for outdoor amenities. This was a crucial oversight for a facility aimed at community engagement.
Recognizing climbers' preference for indoor-outdoor fluidity, particularly in Texas's variable climate, we reevaluated these seemingly rigid constraints. We discovered that the fire lane, initially thought mandatory, was unnecessary after careful regulatory research. Fire hoses adequately reached all points of the structure from alternate positions, freeing approximately 7,000 square feet. This discovery allowed us to introduce an outdoor courtyard, increasing parking and adding valuable exterior amenities simultaneously.
This new protected courtyard injects an urban sensibility into Pflugerville's predominantly suburban fabric, creating a space where visitors can lounge and even browse community pop-up events like craft fairs and farmers’ markets. Anchored by an on-site coffee shop, the courtyard forms a vibrant communal hub, bridging the gap between indoor athletic activity and outdoor social relaxation. This approach exemplifies our conviction that successful recreational architecture serves dual purposes—fostering both individual pursuits and collective interactions.
Image by Walltopia.
At first glance, Crux Pflugerville's distinctive façade may appear driven by pure aesthetic choice. However, the striking form is the result of embracing and thoughtfully addressing strict constraints. International climbing competitions require walls precisely 16.7 meters high (approximately 54 feet, 9.5 inches), while Pflugerville's zoning code for this project imposes a maximum building height of 60 feet. The razor-thin margin of just over five feet demanded exacting precision, setting the stage for creative problem-solving.
Rather than compromising climbing standards or seeking special variances, we leveraged this challenge as a design generator. We developed a strategic "pop-up" volume specifically to house the competition walls and tall rope climbing, establishing the roof's underside at exactly 56 feet—allowing only 2.5 inches of clearance above climbing holds. This exactitude sparked a cascade of architectural innovations that would shape the entire building's expression.
We employed dual methodologies to arrive at the building's striking silhouette. An intuitive, exploratory approach produced numerous "shapy" sketches exploring abstract architectural forms, while analytical program stacking verified functional viability. This simultaneous outside-in and inside-out design process resulted in a form that is sculpturally expressive from a distance yet human-scaled upon closer engagement.
The resulting architecture is both landmark and shelter, serving as visual wayfinding for approaching visitors and reinforcing community identity in a suburban context. Unlike urban climbing facilities typically retrofitted within existing buildings, Crux Pflugerville seizes the suburban context's opportunity for bold external expression.
The height constraint's technical demands influenced our fundamental structural decisions. We deliberated extensively between steel and tilt-wall concrete construction, ultimately selecting steel for its expressive flexibility and structural clarity. Steel framing permitted distinctive geometry and fenestration arrangements unattainable with concrete at this scale, while also accommodating the precise dimensional requirements of the competition walls.
Selecting Type 2B construction allowed structural elements to remain visibly exposed internally, reinforcing the building's honest material narrative—much like the exposed holds and routes that climbers appreciate for their directness and clarity. The vertical challenge demanded specific engineering solutions: eliminating typical parapet walls in favor of concave roof surfaces directing water to four internal drains, selecting wide-flange beams over standard joists to reduce structural depth, and specifying thinner yet stronger Vulcraft roof decking to minimize beam quantities.
The building's façade, clad in MetlSpan Insulated Metal Panels (IMPs), offers exceptional thermal efficiency and moisture management while directly connecting exterior envelope and interior structure without intermediate layers. The striated silver finish subtly references rural Texas vernacular architecture—barns and sheds clad in "tin" metal siding—merging contemporary performance with regional resonance.
Each decision, born directly from limitations, transformed constraint into illuminated evidence of engineering precision, the volume becoming a beacon of architectural resourcefulness in the evening light.
Within its 33,000 square feet, Crux Pflugerville hosts diverse functions including bouldering areas, competition climbing walls, a dedicated children's zone, yoga and fitness studios, free weights, retail space, locker rooms, lounge areas, and a coffee shop. The careful orchestration of these spaces reflects meticulous attention to user experience and acoustic considerations.
Quiet spaces like yoga studios are centrally positioned yet acoustically separated from noisier areas like the weight room. Children's areas provide secure but accessible oversight without intruding upon adult climbing activities. Central locker rooms and a strategically placed reception area facilitate seamless visitor orientation and safety monitoring.
Our design philosophy emphasizes that recreational spaces fulfill broader community roles beyond their immediate function. Crux Pflugerville's landscaped entry courtyard and integrated coffee shop exemplify this principle, providing inviting spaces for socializing, relaxation, and casual interaction. This constraint-driven approach—maximizing value within regulatory and budgetary parameters—ensures that every square foot serves multiple purposes, a principle that translates effectively to other community-focused projects.
Crux Pflugerville's material palette thoughtfully reflects its functional needs and philosophical commitment to authenticity—a principle that resonates deeply with climbing culture's appreciation for honest challenge and transparent difficulty. Interior spaces feature neutral finishes, such as white-painted drywall and birch veneer millwork echoing the climbing walls, creating a welcoming canvas for future artistic interventions. Polished concrete flooring and durable tile walls in wet areas underscore a pragmatic approach to maintenance and longevity.
This project illustrates how thoughtful, constraint-driven design invites people into environments they might otherwise overlook. By integrating expressive structure, thoughtfully curated natural light, and seamless indoor-outdoor transitions, Crux Pflugerville elevates everyday experiences into memorable spatial encounters.
For design enthusiasts and young architects, Crux Pflugerville serves as a powerful case study, demonstrating that architectural ambition need not be compromised by regulation or budget. Constraints, when embraced, can catalyze creativity and lead to meaningful, innovative solutions.
At Derrington Building Studio, each project begins by questioning constraints as opportunities rather than limitations. Crux Pflugerville exemplifies how purposeful engagement with practical realities can yield architecture that enriches communities while inspiring broader architectural discourse.
In sum, Crux Pflugerville is more than a climbing gym; it is a testament to architecture's potential to thoughtfully engage constraints, celebrate material authenticity, and transform community spaces into enduring cultural landmarks. It stands confidently as a suburban beacon, quietly asserting that thoughtful design can indeed elevate the everyday into the extraordinary.






















