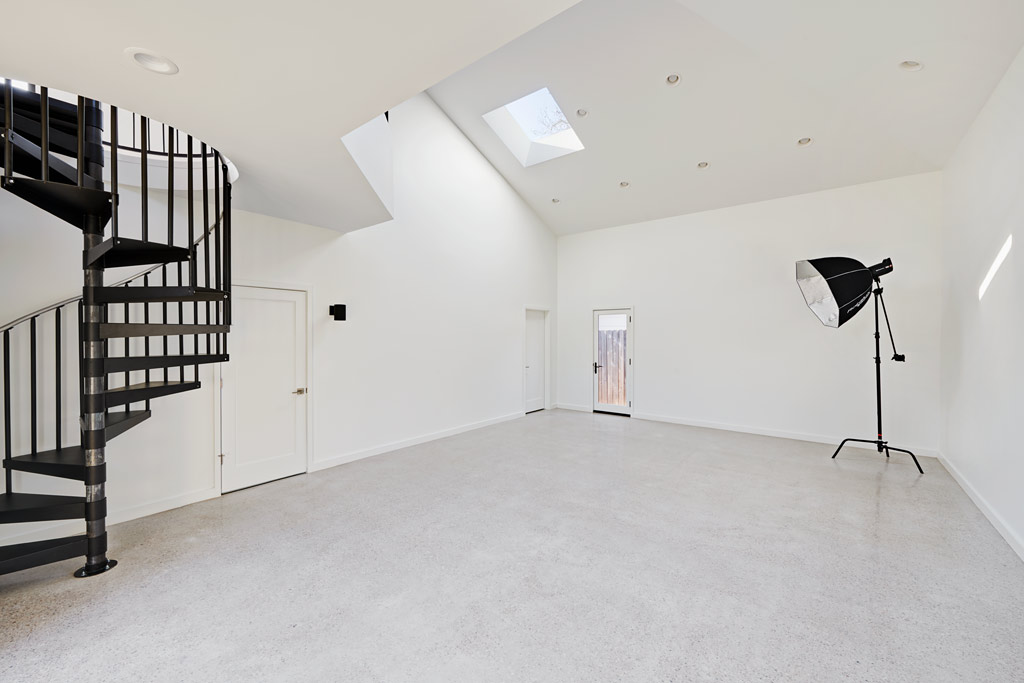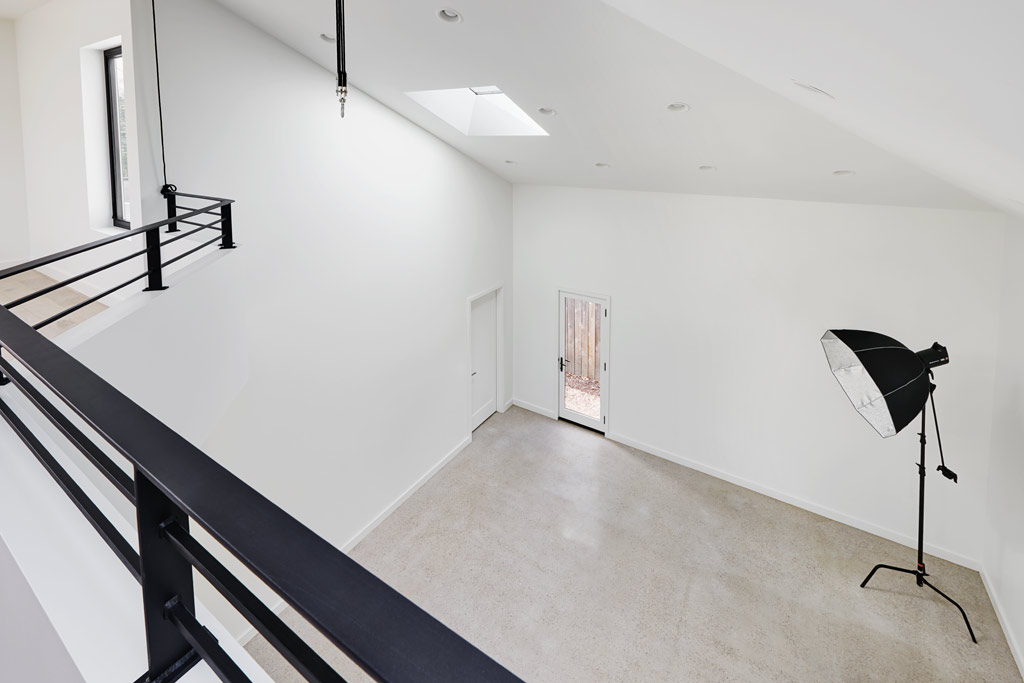QUET
Photographer’s Studio
Austin, Texas
1,150sf
2018
A study in form and space, this addition for a photographer and his family strikes the balance between a voluminous studio, Austin's “McMansion” regulations, and a shared love of expressive form. Initially, we considered a small studio building in a corner of the backyard, but setbacks and tree protections eliminated the option to build a separate structure. Instead, we joined the studio to the existing home through a glazed den serving as a bright, biophilic transition. The double-height studio then extends upward until Austin height restrictions slice the roof to sculpt a dynamic form.
The building’s stucco skin is a rich and brooding gray that is playfully articulated by a composition of expansion joints. These joints are even carried into the design of the exterior deck to avoid interfering with the critical root zone of the adjacent pecan tree.
The result is an unexpected form that curiously peeks over the existing house - too shy to make a spectacle of itself, but too bold to be ignored.
Photography - Craig Washburn Pictures
General Contractor - Melde Construction Company
Structural Engineer - JM Structural


















